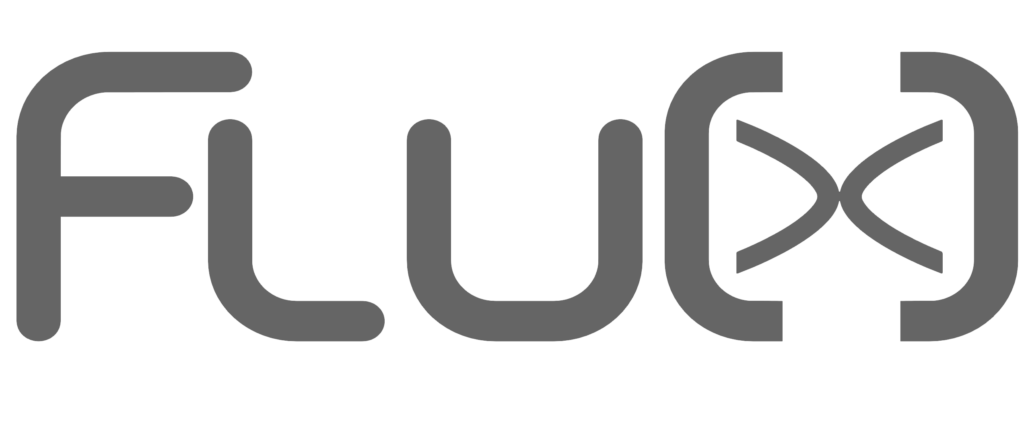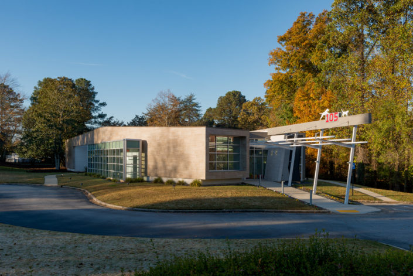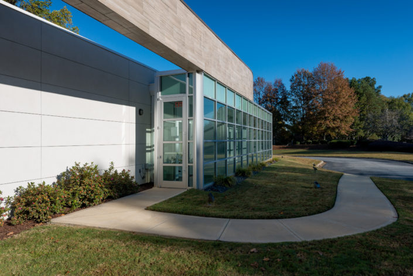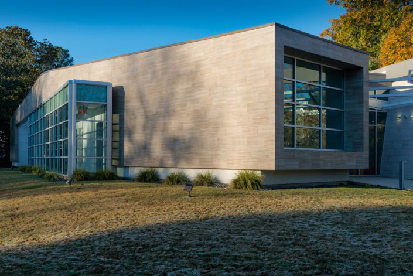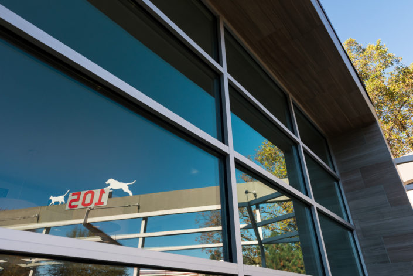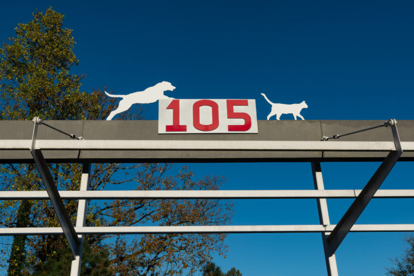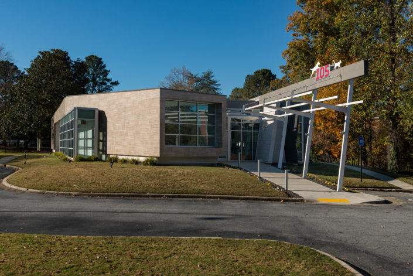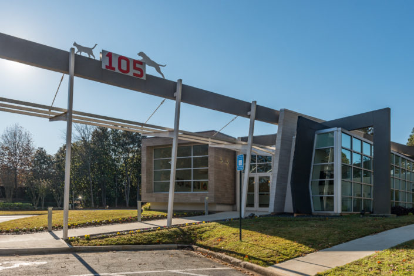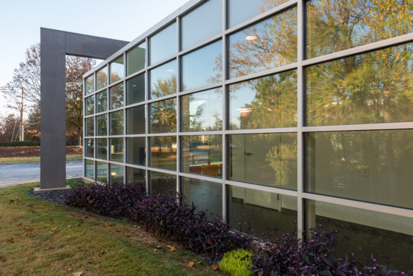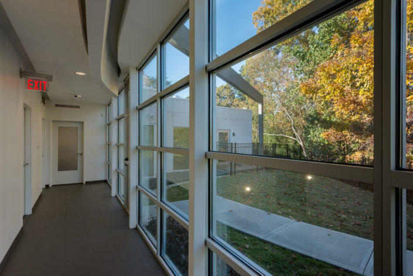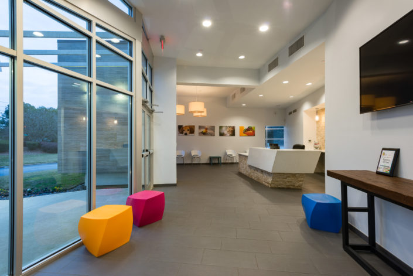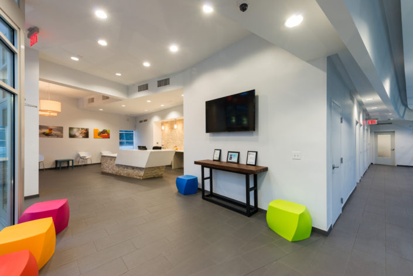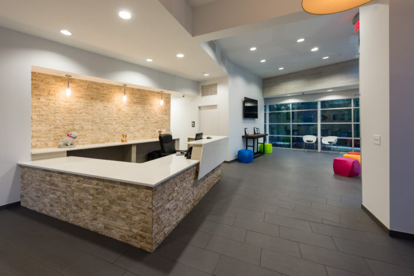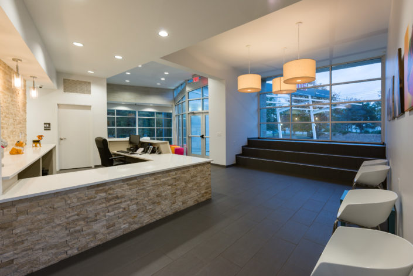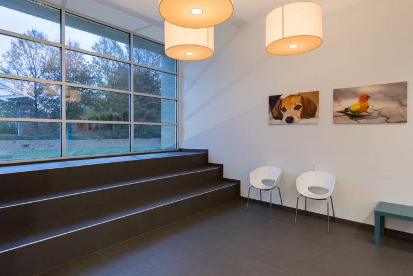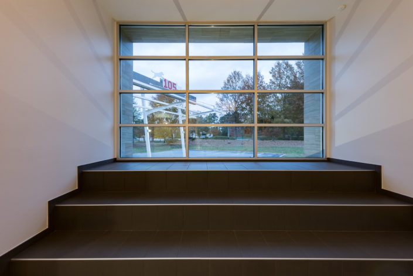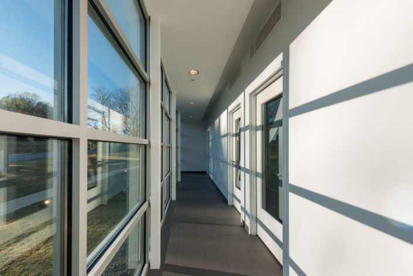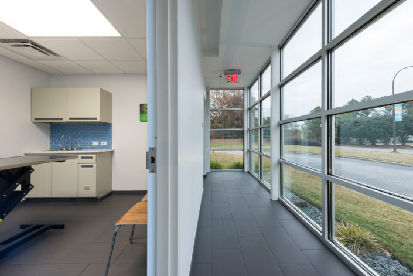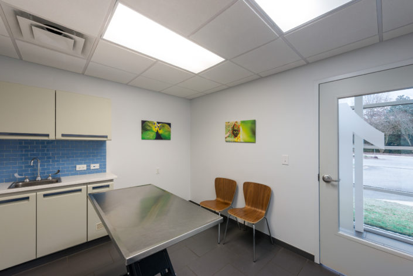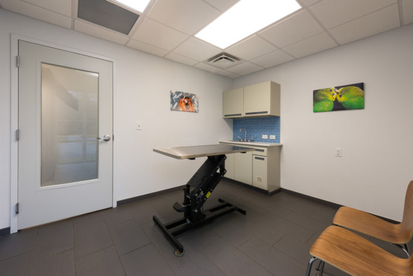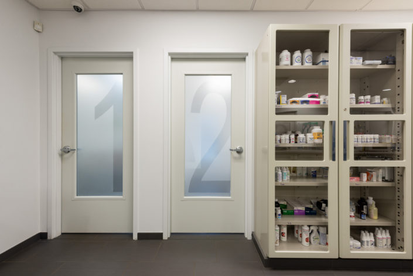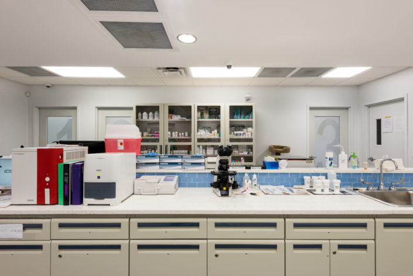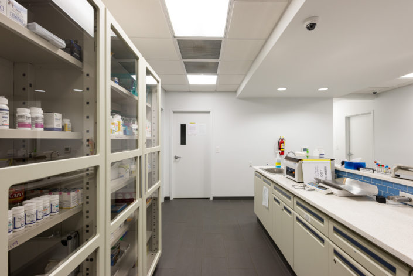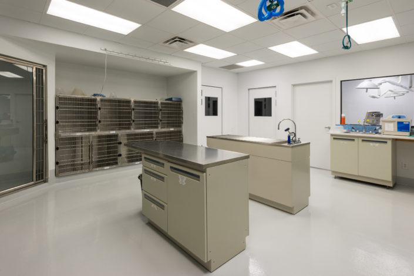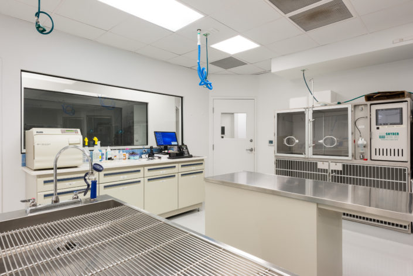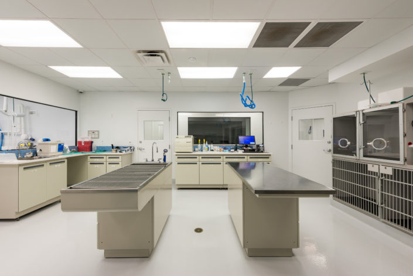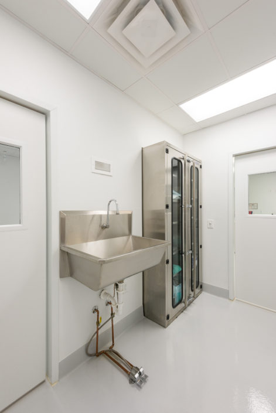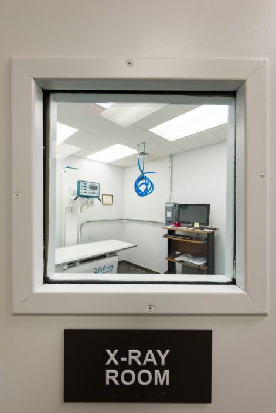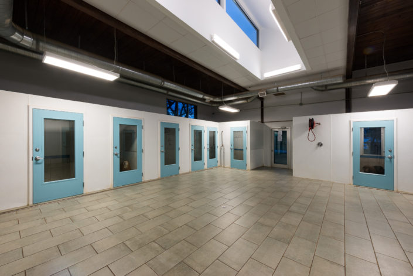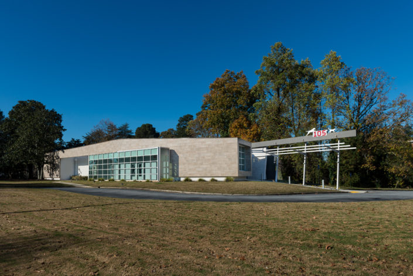Spalding Animal Hosptial
Norcross, GA USA
The Spalding Animal Hospital is an adaptive reuse of an older office building converted to a very unique animal hospital. The alterations we made to the existing shell create a new building where even the curves and edges are responsive to the landscape and street conditions. Primary circulation through the hospital stems from the central that runs the full length of the building. The interplay between primary and secondary circulation allows for smooth transitions and flow throughout the building, due in-part to the careful attention placed on providing fully operable spaces where gurneys can easily perform full rotations. The hospital’s processional space, connecting the new addition of the main lobby to the operation examination rooms are heavily exposed to natural lighting through large glass windows. This creates an uplifting and inviting atmosphere for both human and animal. Additionally, we provided spacious dog and cat kennels that allow the animals to roam comfortably with plenty of windows and natural lights via skylights above. Functionally, the hospital houses eight separate HVAC systems, each adapted to ionize and purify the air of the building. Spalding also houses our fully designed ICU and dental suites, as well as a pressurized surgical suite. The end result creates a dynamic home for all species.
