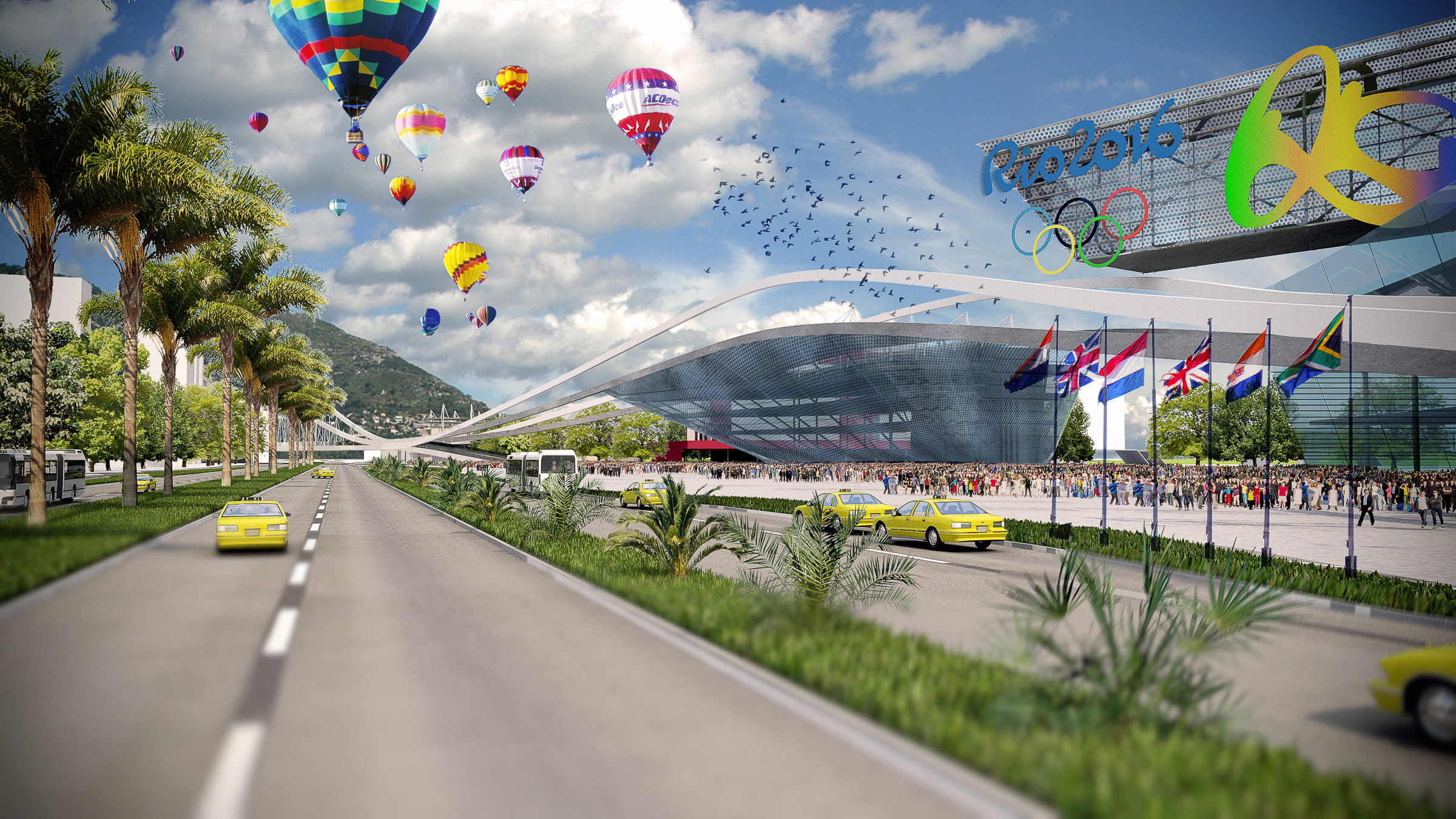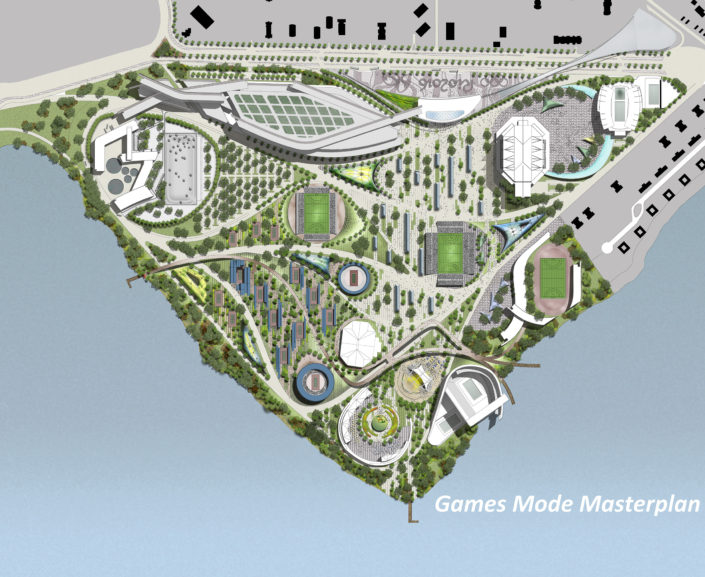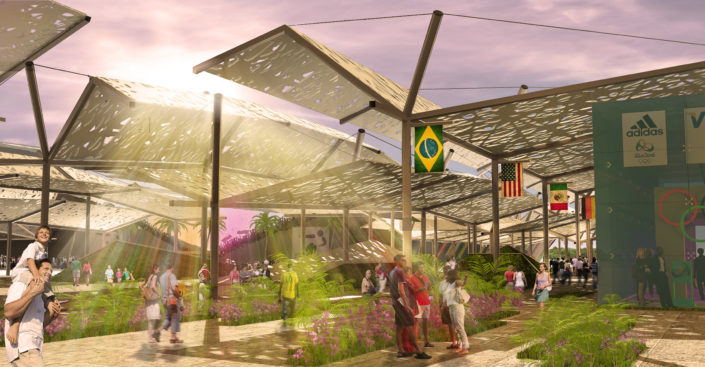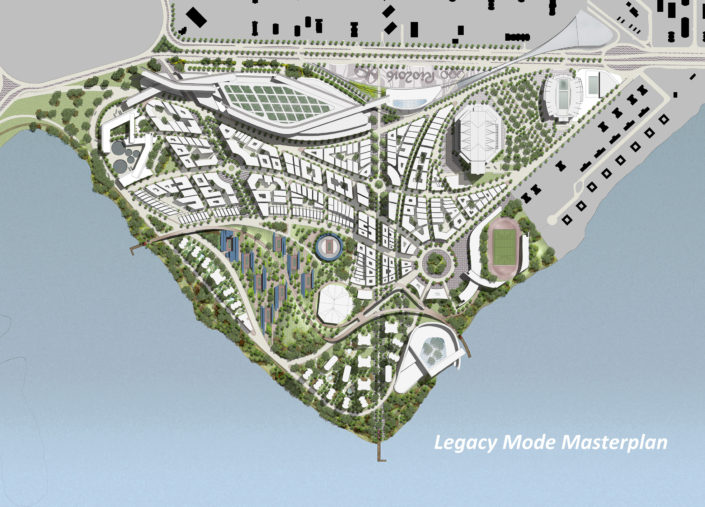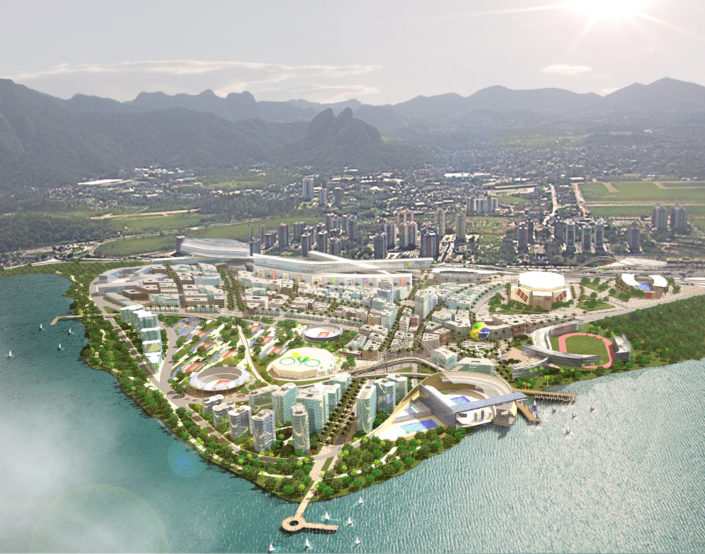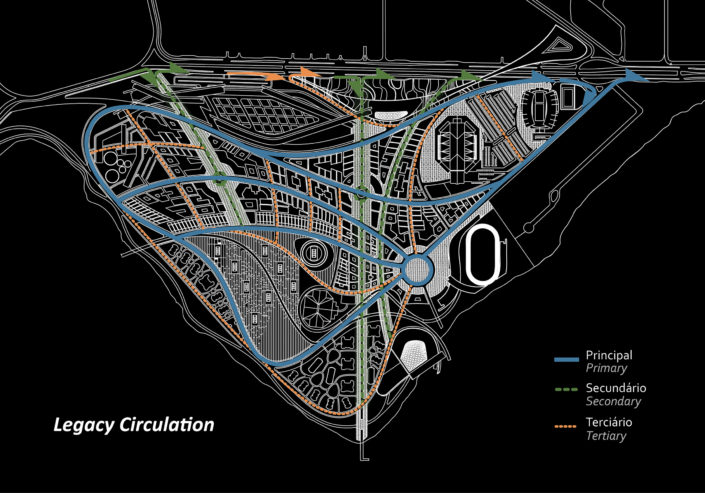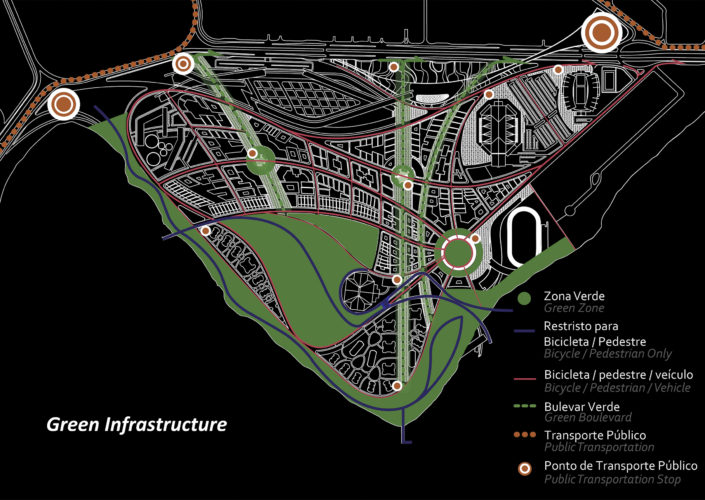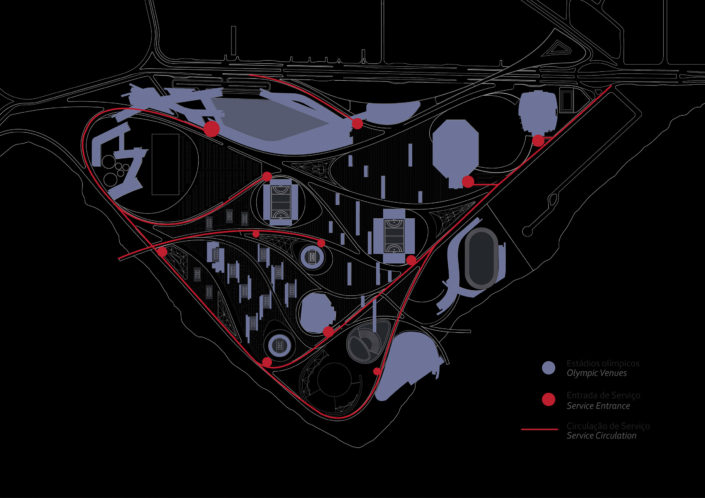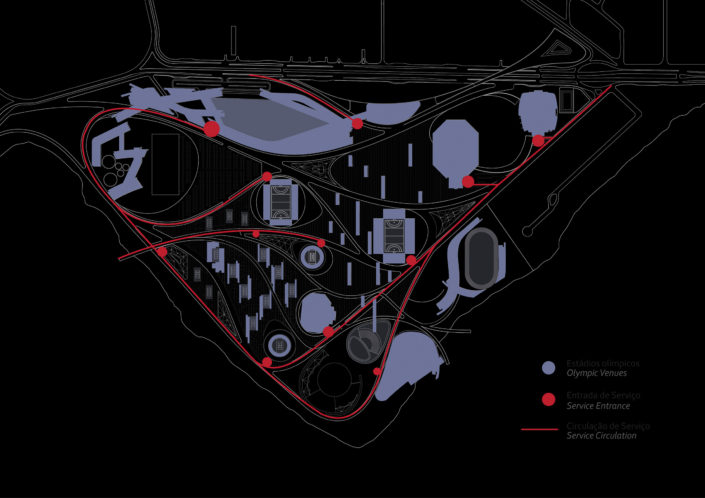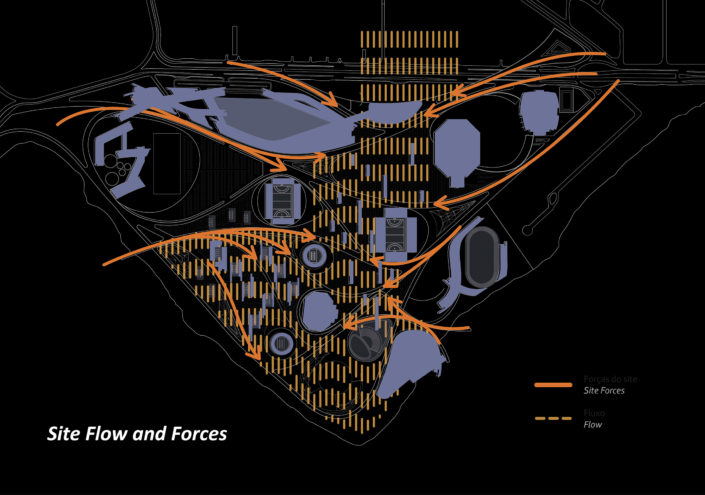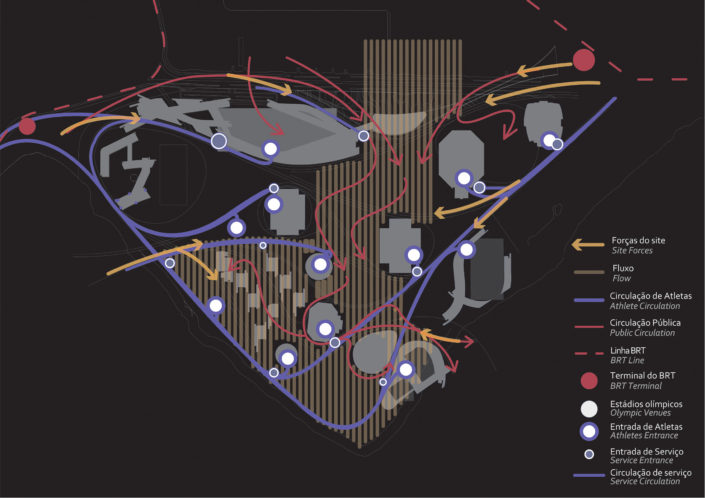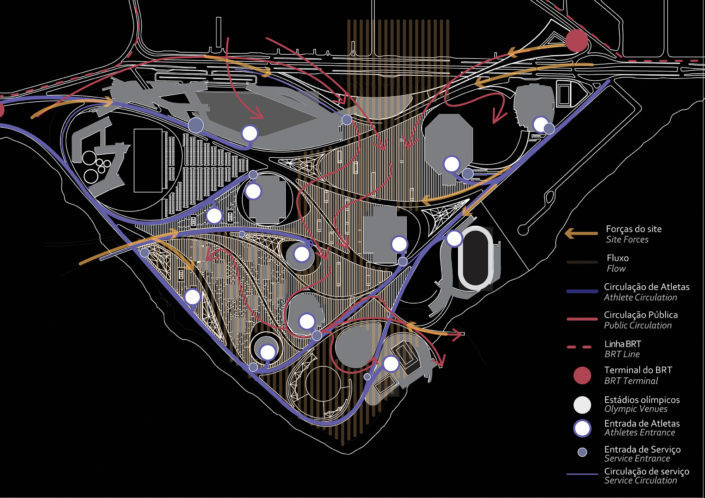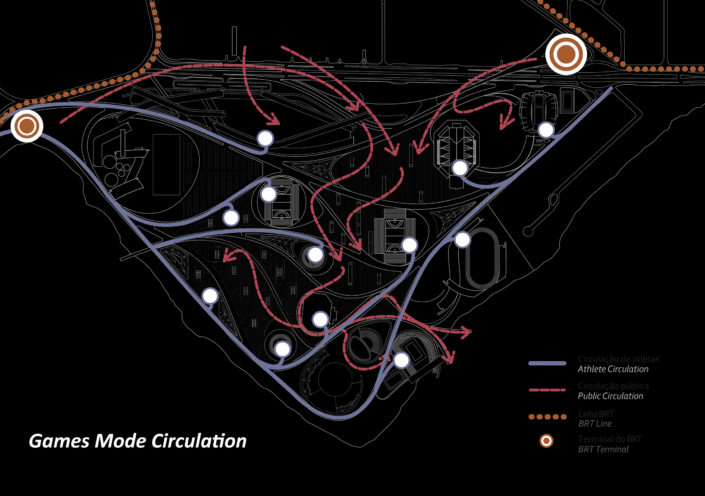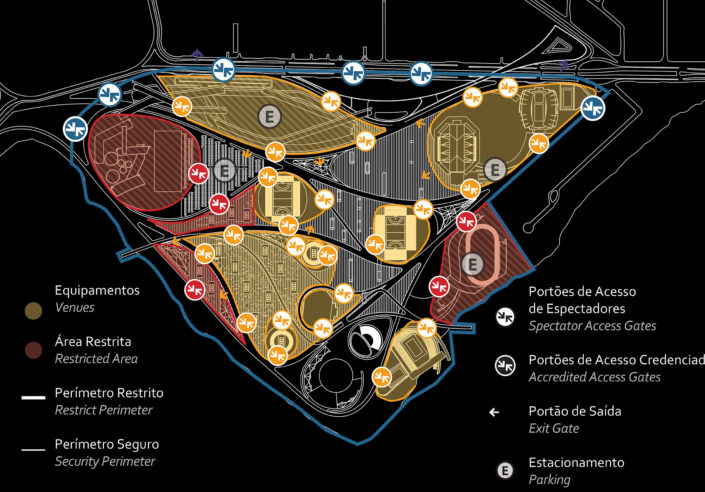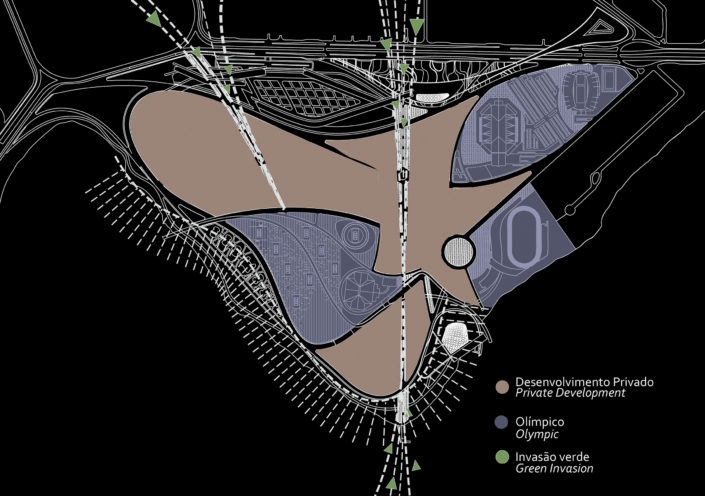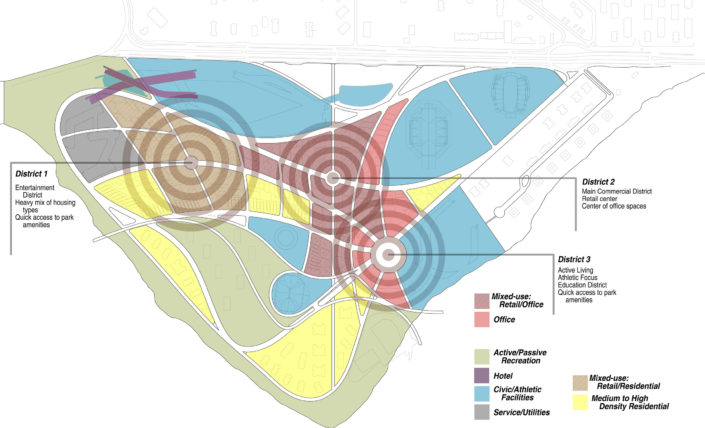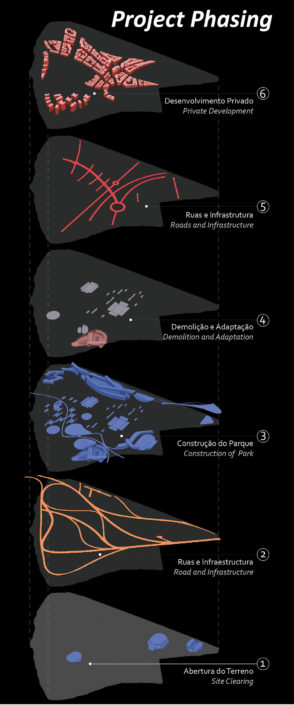Rio de Janeiro Olympic Park Masterplan
Rio de Janeiro, Brazil
272 Acres
2011-2020
The Rio de Janeiro Olympic Park displays the power of nature to inform design. Throughout the plan, two opposing forces connect and flow along the site, bound between high mountains and low tributaries these latitudinal and longitudinal forces influence both the overall form of the plan, and the circulation that shapes each inhabitants experience. As though pulling inhabitants from the mountains of the west while simultaneously pushing inhabitants inland, the flow acts like the waves of to the shore. Beyond using nature to craft form and space, the Rio de Janeiro masterplan holds itself accountable for protecting the endangered natural ecology on both land and water. It is to this end that the design houses a vast green infrastructure, as well as a plaza and aquatic centers that make observation of the marine life possible and non-invasive. As part of the future of Olympic planning, the post Olympic plan creates a new paradigm for Rio de Jainero’s urban form. The project is divided up into thirds. The bottom third of the plan is heavily dedicated to green space and graciously spaced high-rise buildings. The middle third offers high density low-rise buildings, forming an urban center for the masterplan. Finally, the top third offers the space most dedicated to the rituals of the Olympic games. These three vertical regions are then further broken into horizontal districts suited to cater to needs ranging from active to passive lifestyles, and provide space for both long-term and temporary inhabitants. This new Rio de Janeiro masterplan is crafted to serve the people of Rio de Janeiro long after the conclusion of the Olympic games, providing an environmentally responsible large-scale intervention within the existing urban fabric, that aims to sustain Rio de Janeiro future growth.
