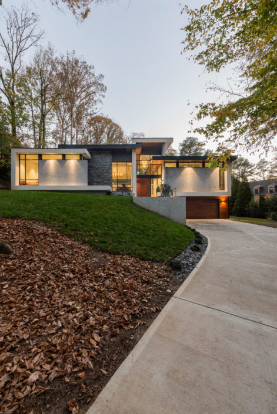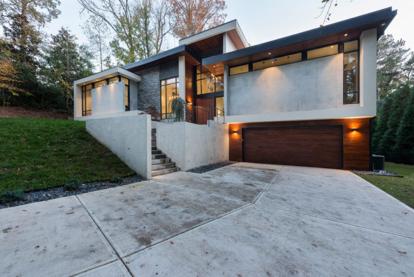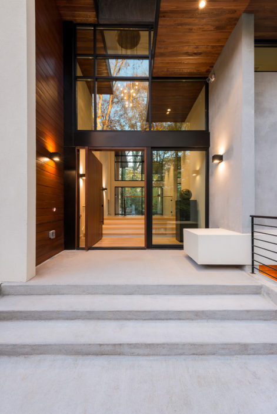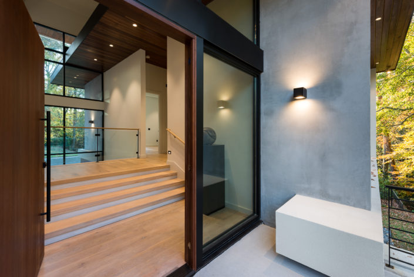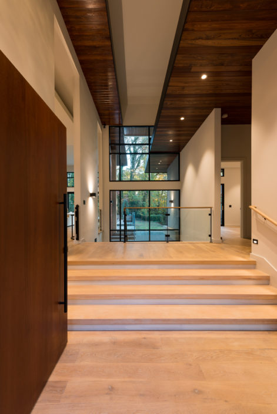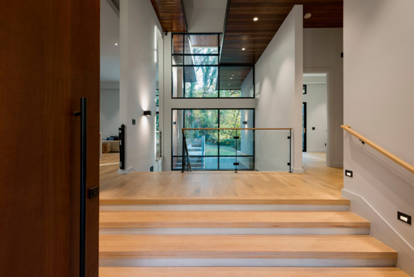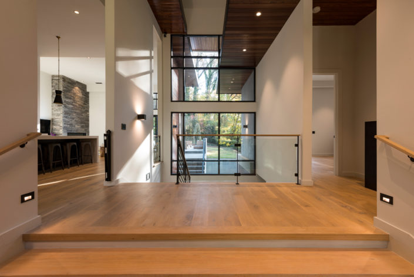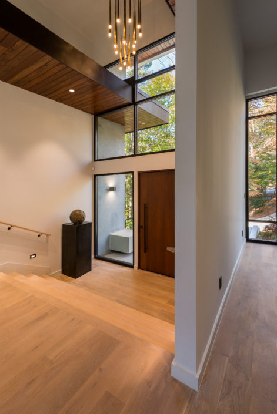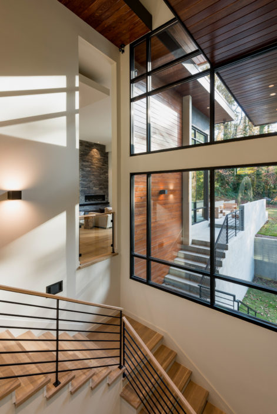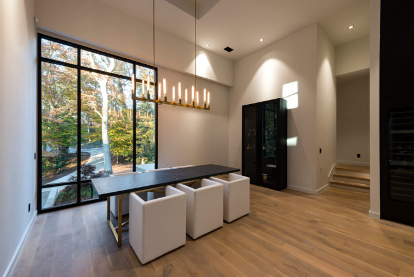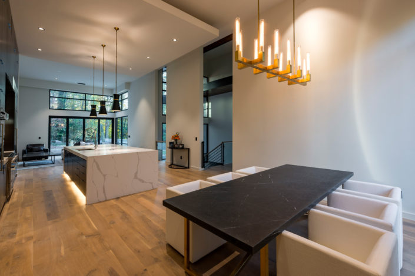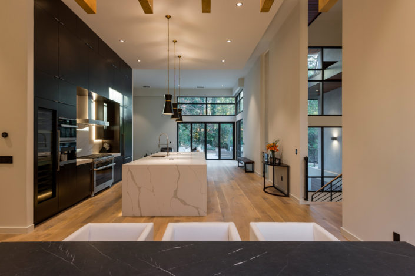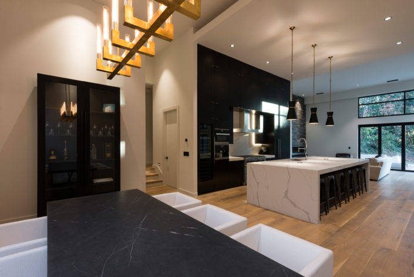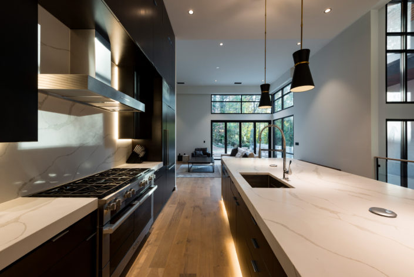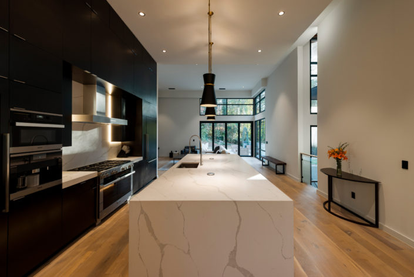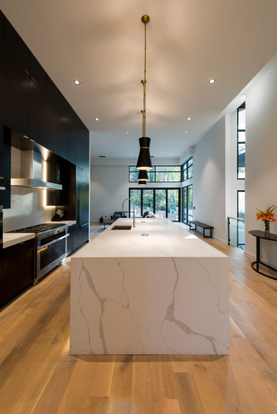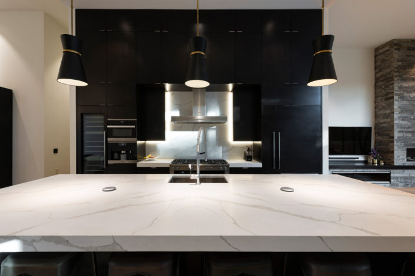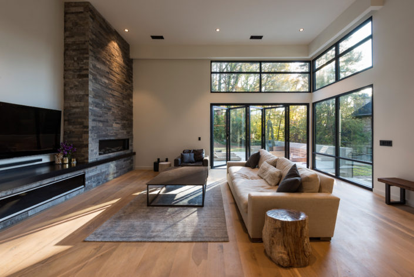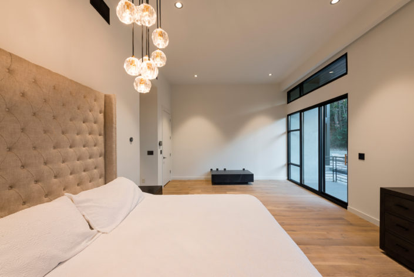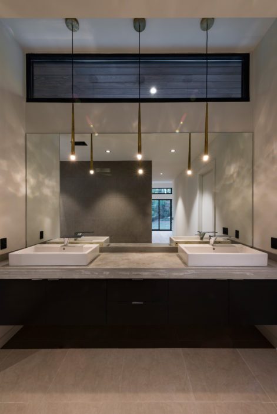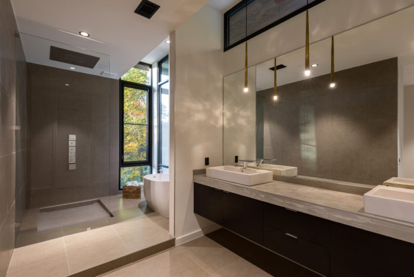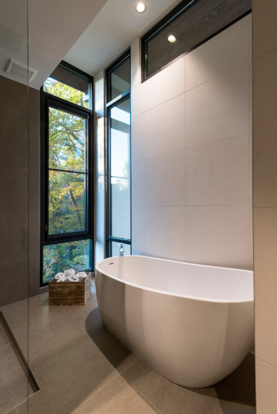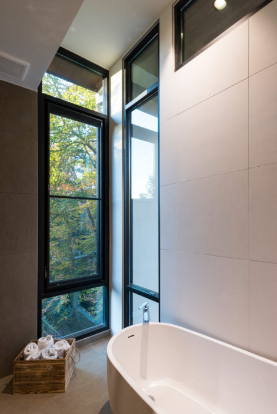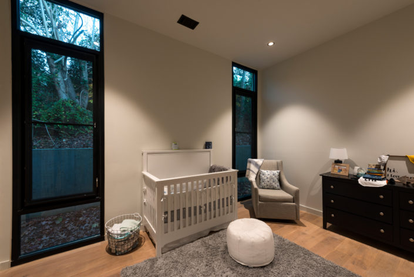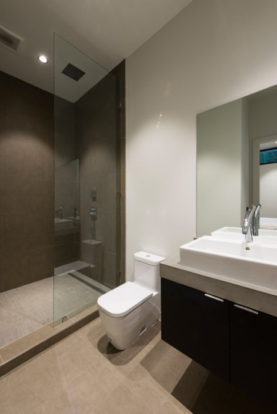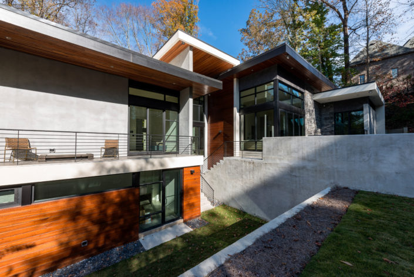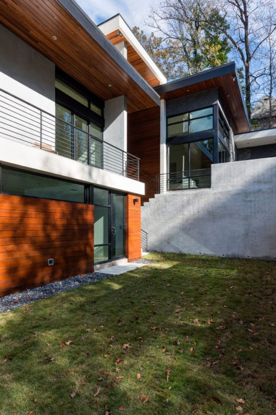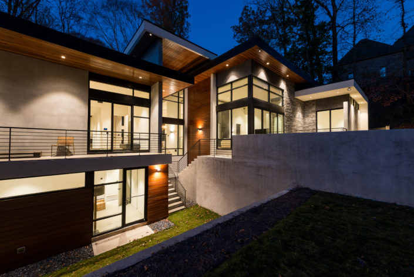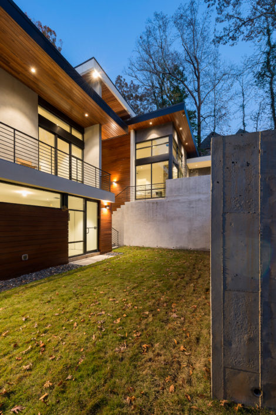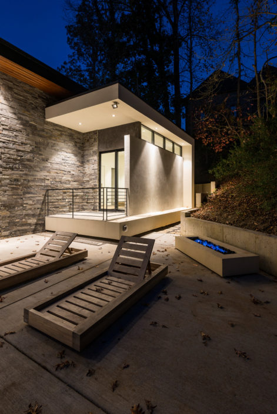West Wesley Residence
Atlanta, GA USA
With a watchful eye, you just may catch a glimpse of this carefully nested home while driving along the prominent West Wesley Road near Midtown Atlanta. The area along this street hosts numerous upscale homes and a bountiful collection of trees, creating a lush forest within the city limits. Our client approached us to build a modern interpretation of a ranch style home along the footprint of the previous structure. The home includes four bedrooms, four and a half baths, a spacious kitchen, welcoming living room, family-style dining room, and a dedicated study. We nestled the home within the landscape in a way that integrated it to the topography while allowing for enough space for the garage and study to be exposed. On the main floor, we designed the living area and bedrooms by separating the home into three long rectangles. This created an entire wing for the master bedroom. A central volume houses the living room, kitchen, dining, and foyer. The secondary bedrooms finish the composition aligned along the property edge. The rectangular volumes are stitched together through a collection of interlocking frames creating a balanced cubist expression. The resulting composition line the openings that help guide the eye, capturing picturesque views of the surrounding landscape through the large windows that light the home from both the front and rear. The end result was a contemporary ranch style home that blurs the divide between indoor and outdoor, giving our clients a one of a kind dream home.


