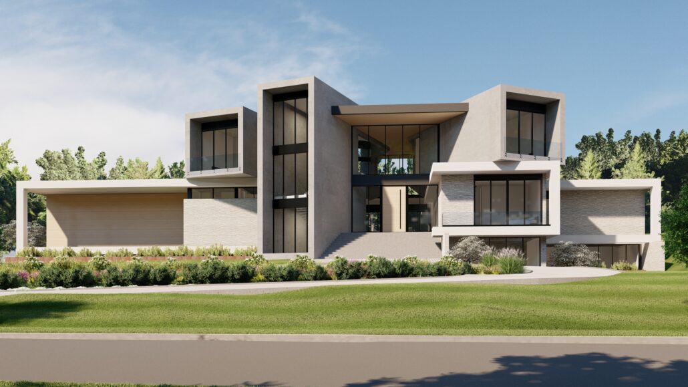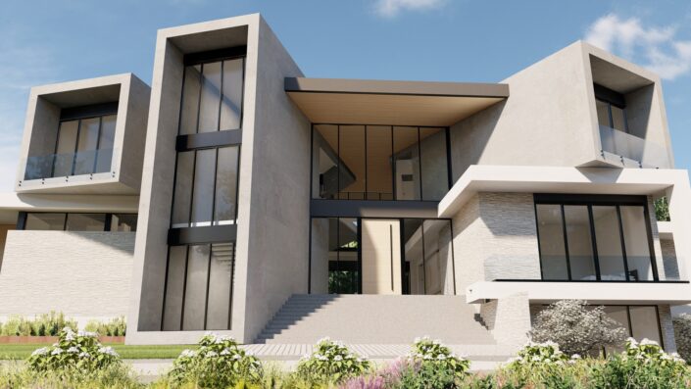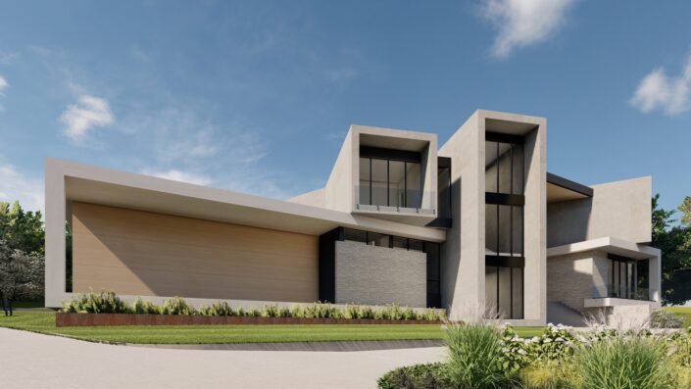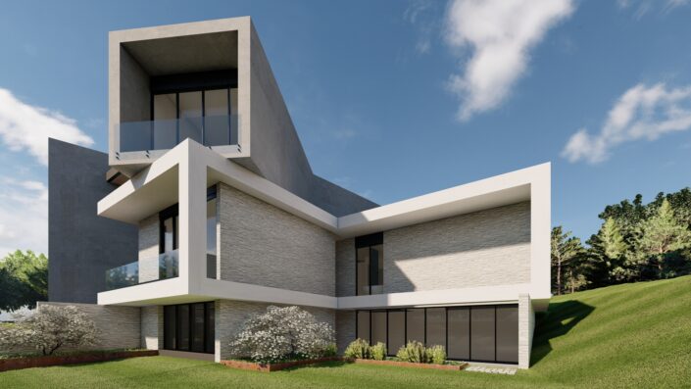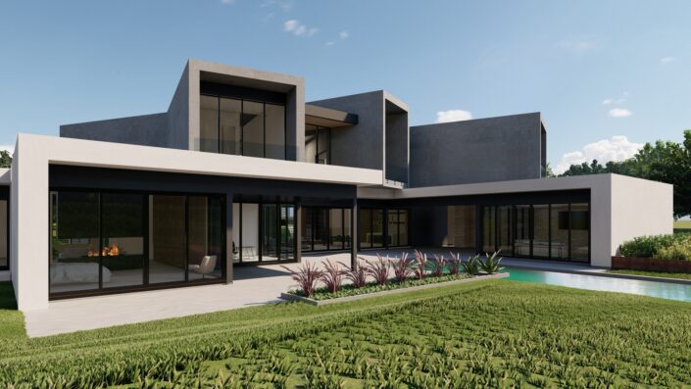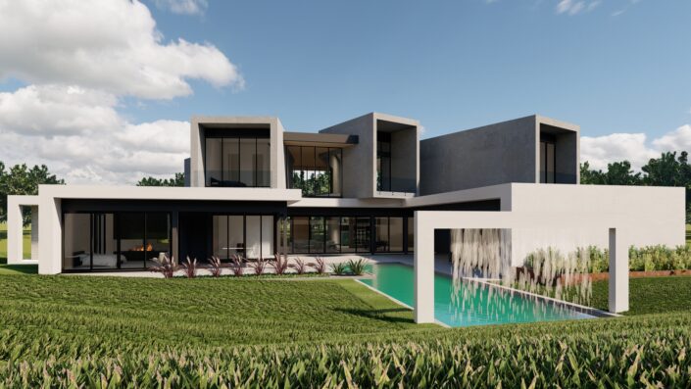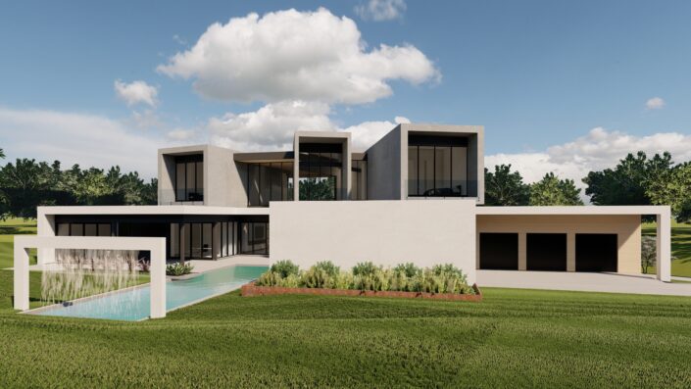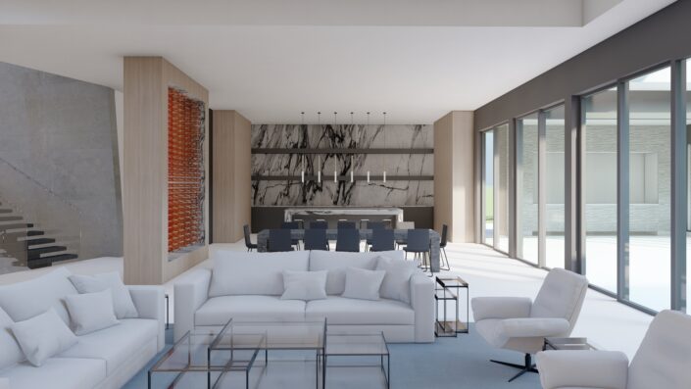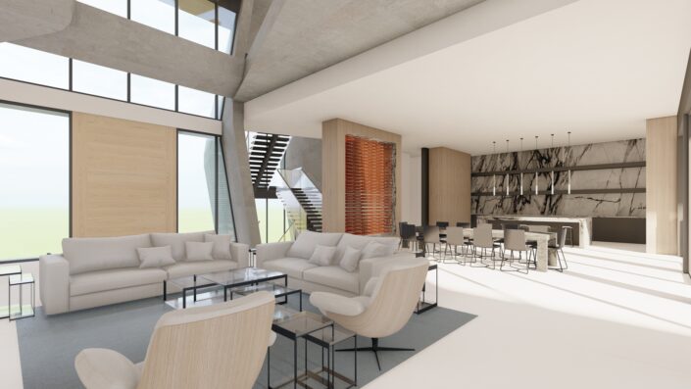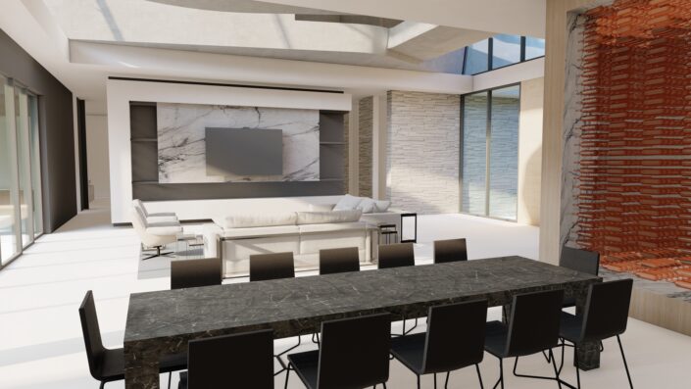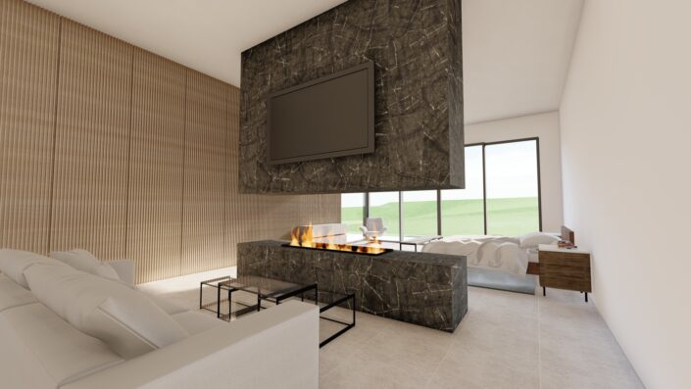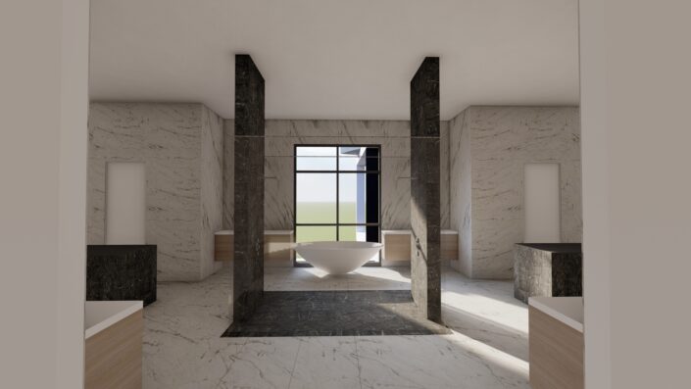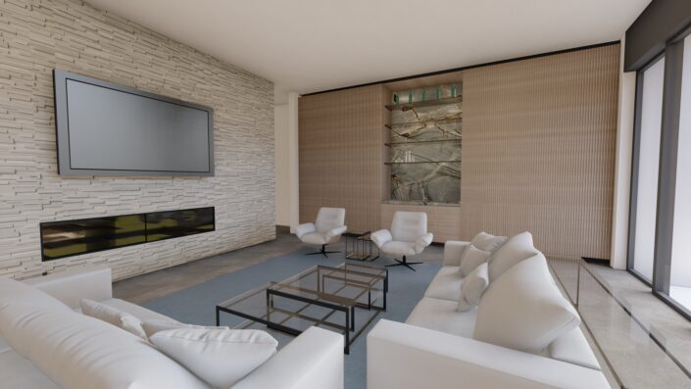Tucker Residence
Tucker, GA USA
2024
Located in the Atlanta suburb of Tucker, this home features seven bedrooms, ten bathrooms, a full basement, and a five-car garage. Designed for a family of six, the main level of this home includes the primary suite, a guest room, an office, a pool pavilion, a laundry room, and an open plan for the kitchen, dining, and living rooms. The second floor is primarily for the kids consisting of four bedrooms, a living room, and a large exterior balcony with exterior living space. The well-lit basement, accessed through an open fully-glazed staircase, is complete with a media room, bedroom, and exercise room. Additionally, the home is designed to be net zero. An extensive solar panel design ensures adequate power. FLUX is actively engaged in sustainability practices, incorporating features such as extensive insulation, cross ventilation, low VOC finishes, and sustainably sourced materials.

