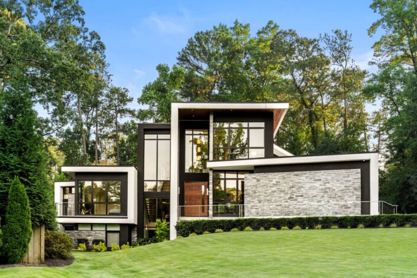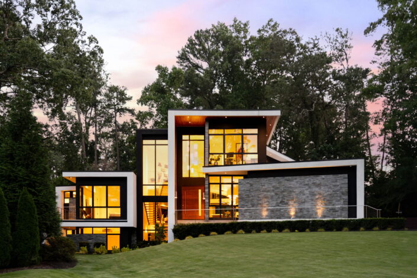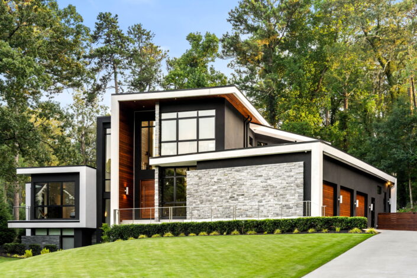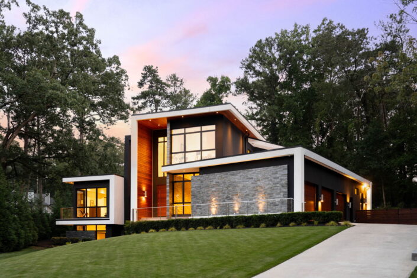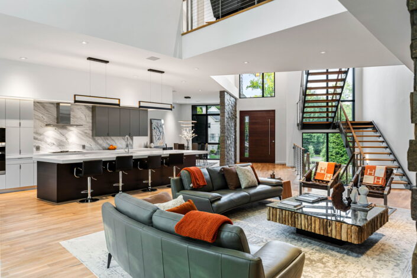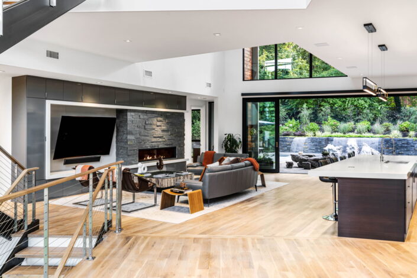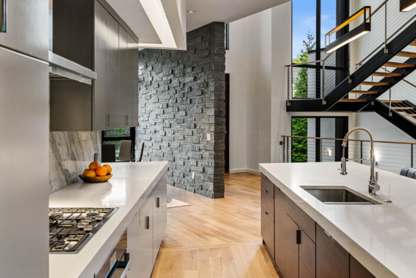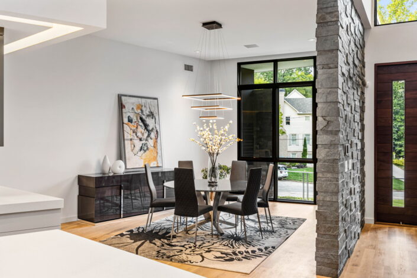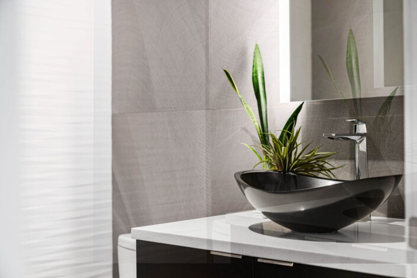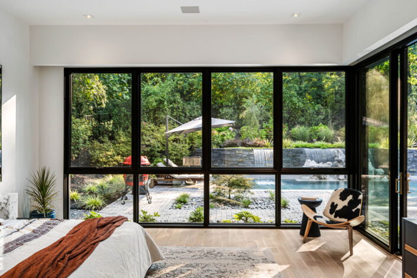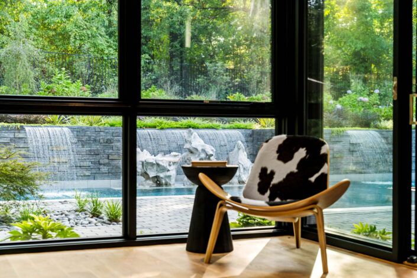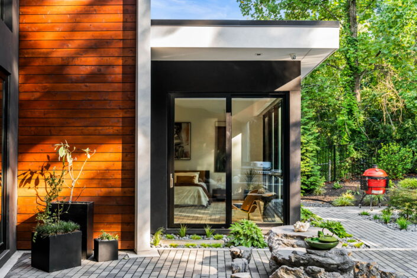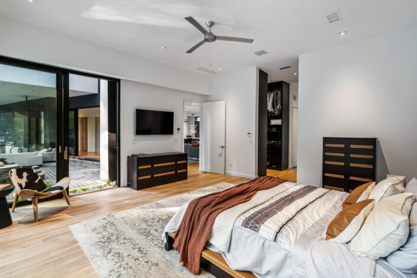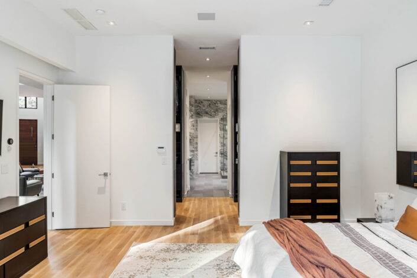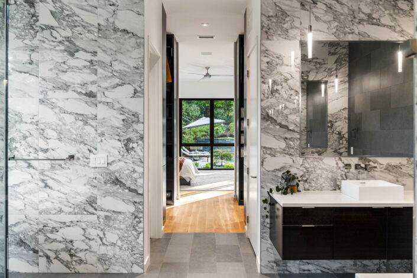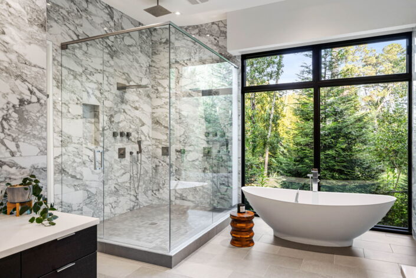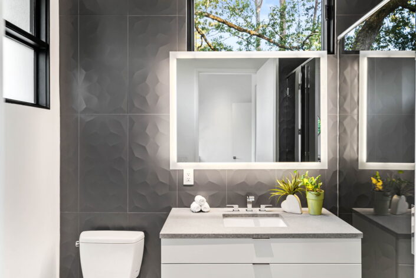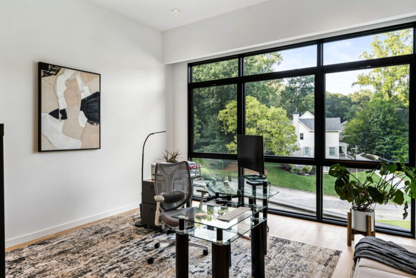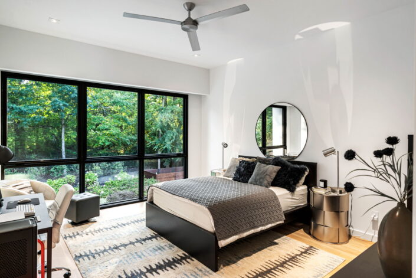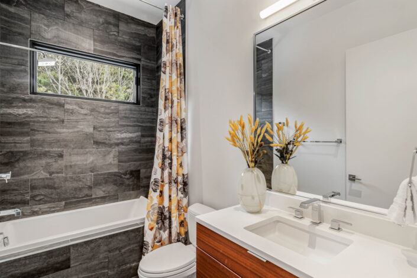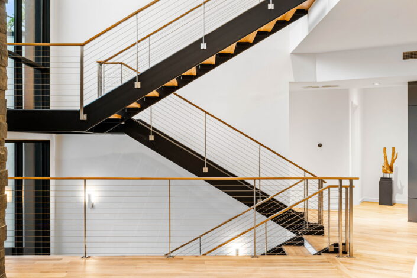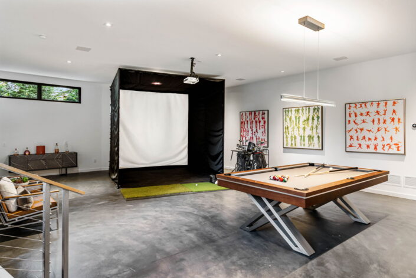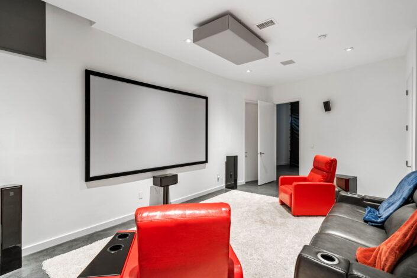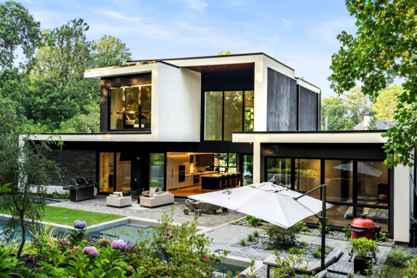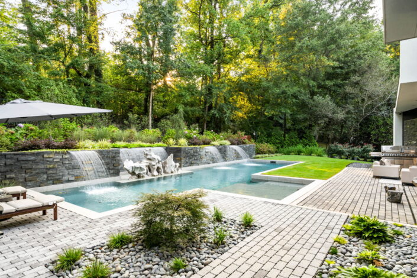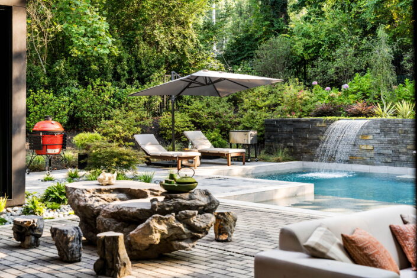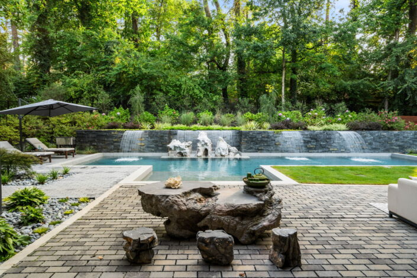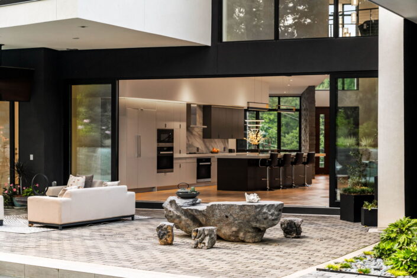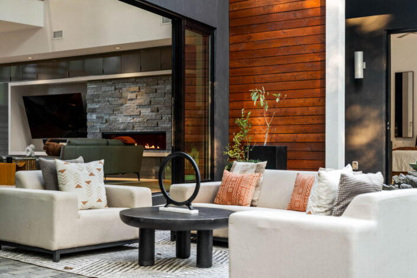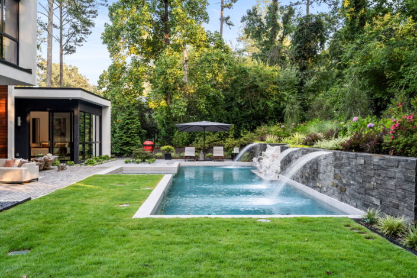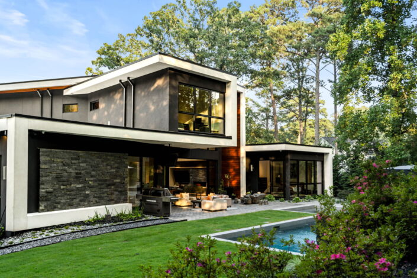Navajo Residence
Brookhaven, GA USA
5,876 sf (546 sm)
This welcoming residence is situated within a small sub-division just off of Ashford Dunwoody road in the metro-Atlanta area. Surrounded by foliage and a small group of nearby neighbors, this project granted us the chance to design a modern home that offers sophisticated design elements, yet maintains the existing language of the surrounding homes nearby. While the building’s interior offers explorations in contemporary design, the building’s modern exterior situates itself along the raised landscape, onlooking the street below in a way similar to the surrounding houses. From the front façade of the home through to the rear, a dividing volume is situated around the stairs of the home, separating the house into two mirrored objects that differ in scale. The smaller object houses bedrooms while the larger form hosts large open spaces. This separation of spaces allows for private sleeping areas to remain private, and public areas to remain public, all while the two objects are encased by intertwined structural frames that wrap along the entirety of the home, resembling a ribbon. To avoid disrupting the existing terrain, both the interior and exterior of the home respond to the conditions of the site. These site responses influence the structure of the building’s ordering systems as well as the flow of circulation moving into and throughout the home. The form of the building curves inward, following the natural topography of the site, while the interior of the home offers an open floorplan on the main floor, and large, open windows to brighten most of the house’s interior. The large windows and open floorplan, produce both freeing and welcoming spaces throughout. Thanks, to the home’s numerous large windows, residents will be able to take full advantage of the natural lighting generated throughout the home year-round. This makes the home feel vast, and brimming with opportunities for hosting guests, family bonding, and recreation within the home.


