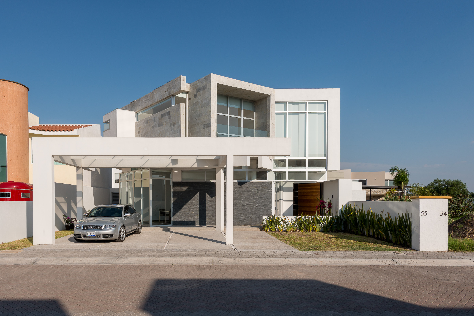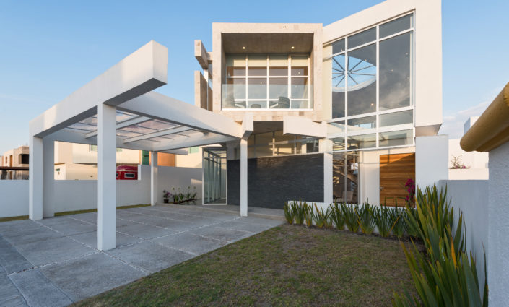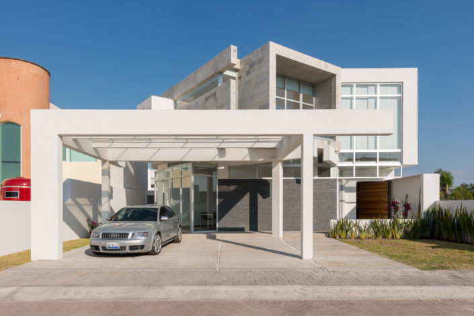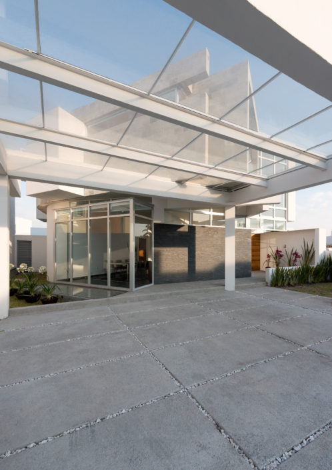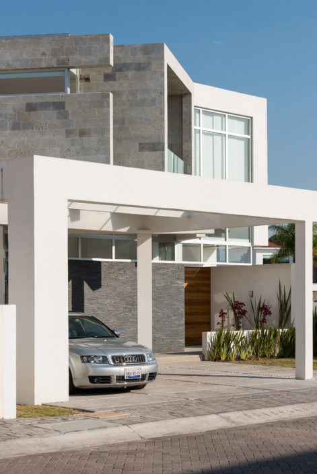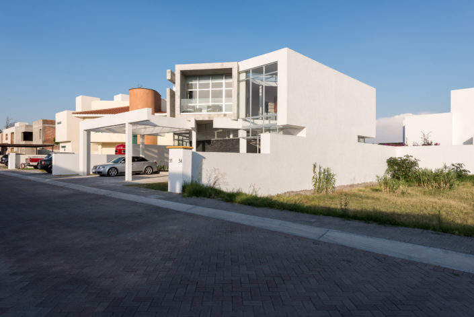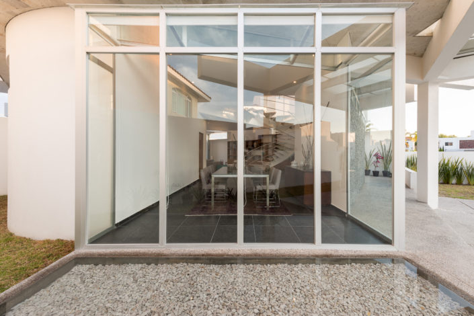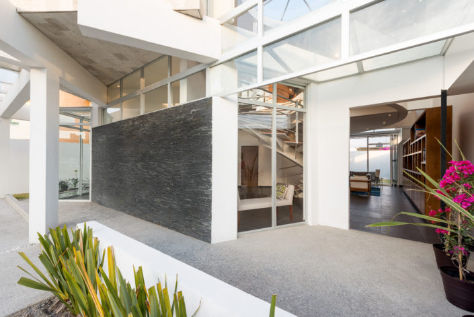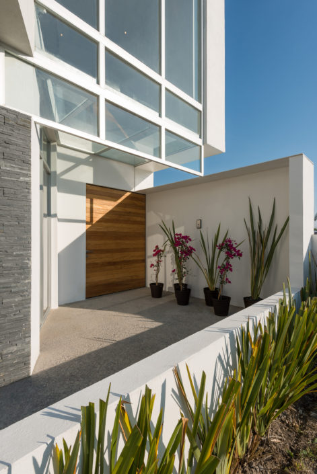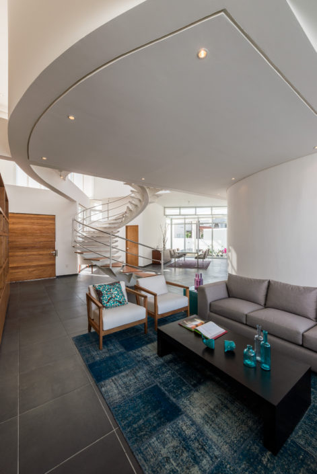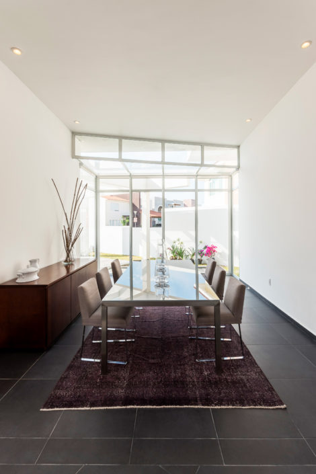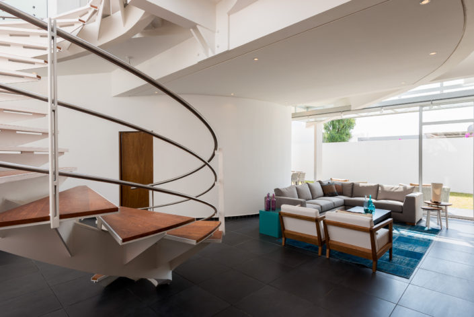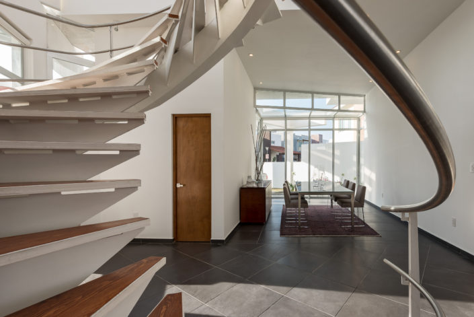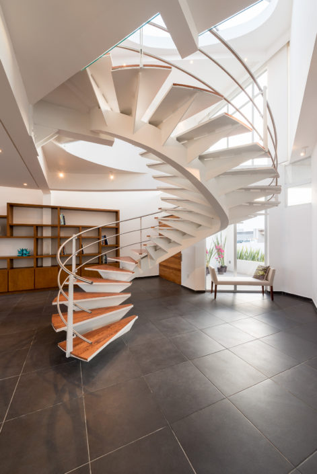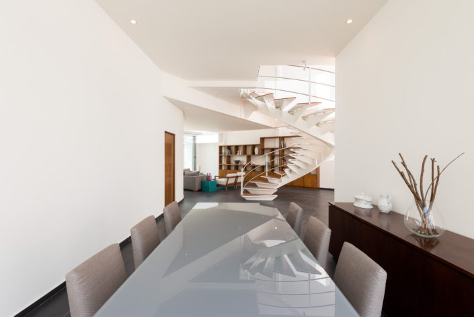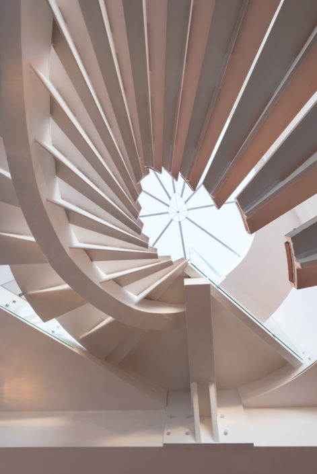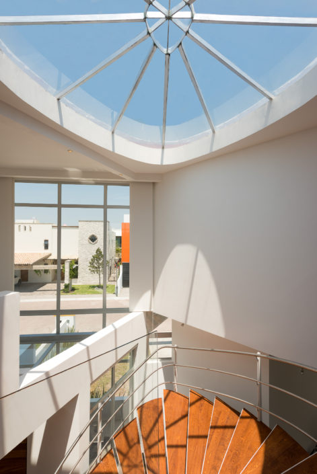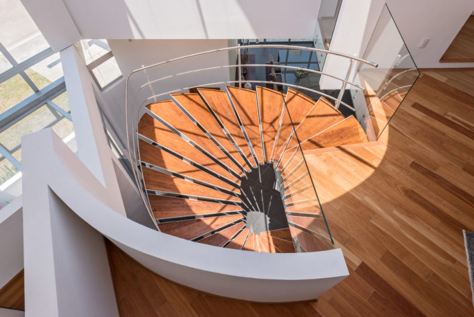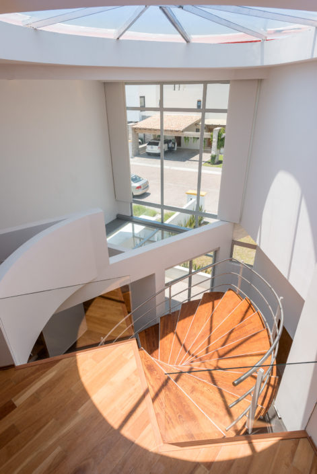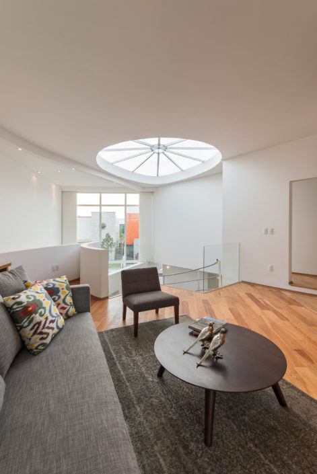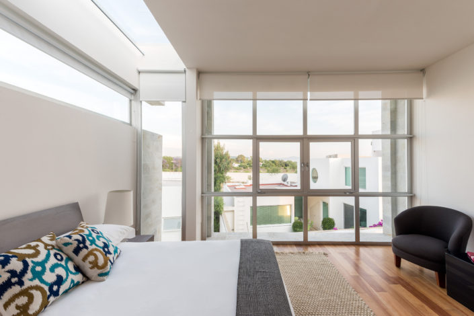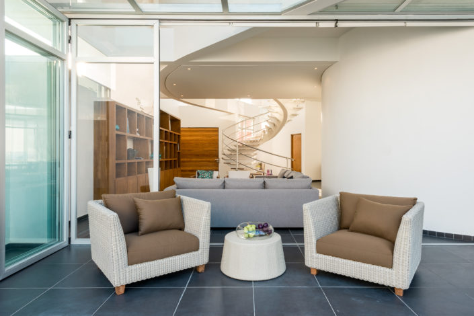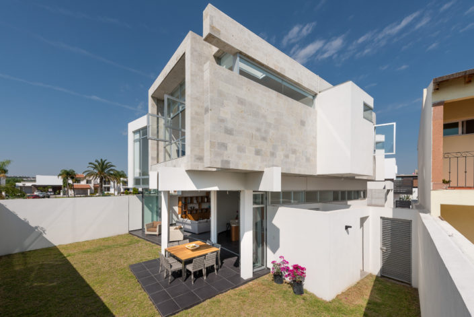Jurica Residence
Querétaro, México
4,306 sf (400 sm)
Just outside of the colonial city of Queretaro, Mexico, this two story home was designed for people who enjoy entertaining while maintain their privacy. The dynamic facade consists of strong intersecting geometric volumes inviting one to explore its many surfaces. The recessed entry vestibule leads directly into the center of the home via a wood clad pivot door. On one side is the dining room and spiral stair case with its light filled atrium. Directly across is the open air living room which flows seamlessly to the outdoor patio through the fourteen foot tall accordion doors. Overlooking the patio and living room below, floats a curving family room which leads to a master suite and two secondary bedrooms. The home’s layout contributes to a sense of consistent flow between spaces, while the material palette of white stucco, black slate, cantera stone, and red oak creates a refreshing retreat from the semi-arid landscape that surrounds. Contributing to its design, the orientation of the structure engages the sun for passive heat gain, while capturing prevailing winds for cooling. This allows the house to heat and cool naturally without the use of mechanical systems. The end result is an elegant sustainable home which maintains its desired privacy while still allowing one to feel interconnected inside and out.

