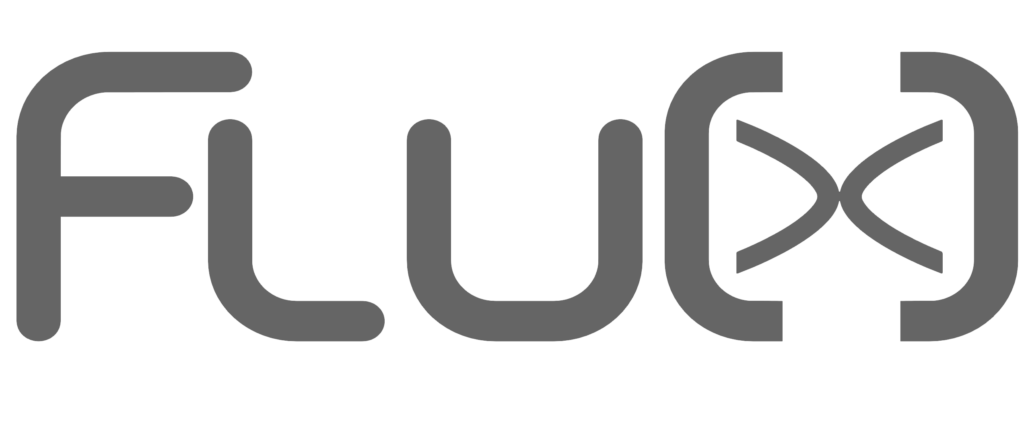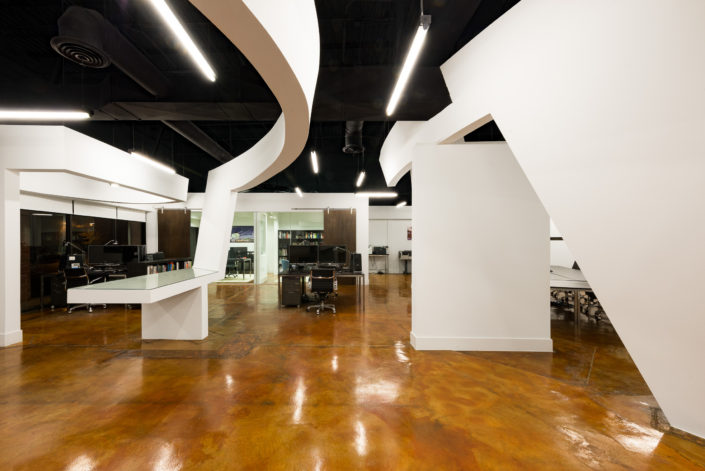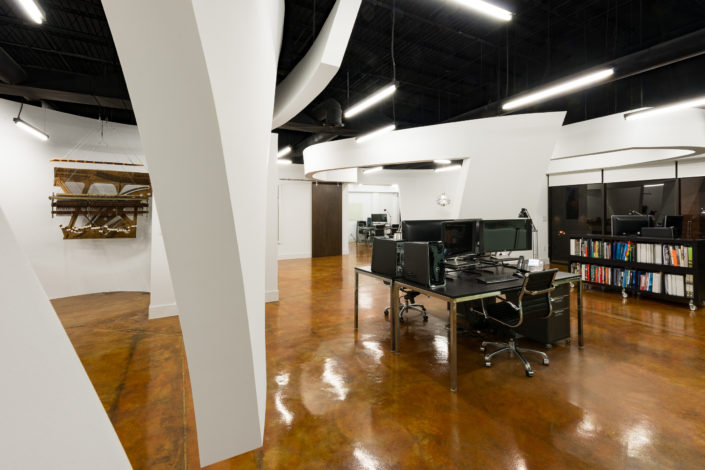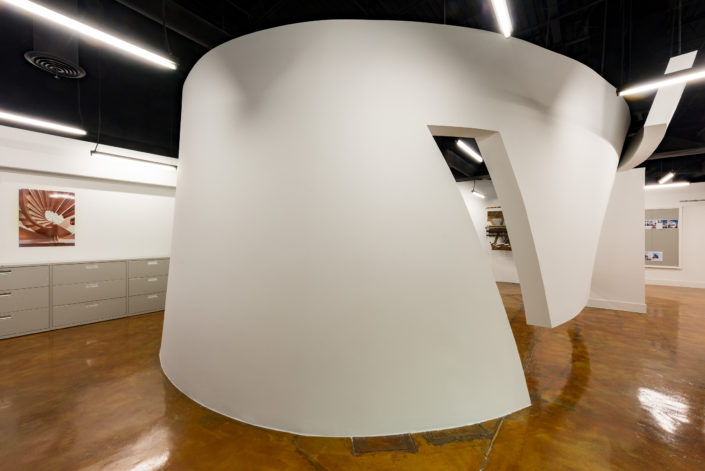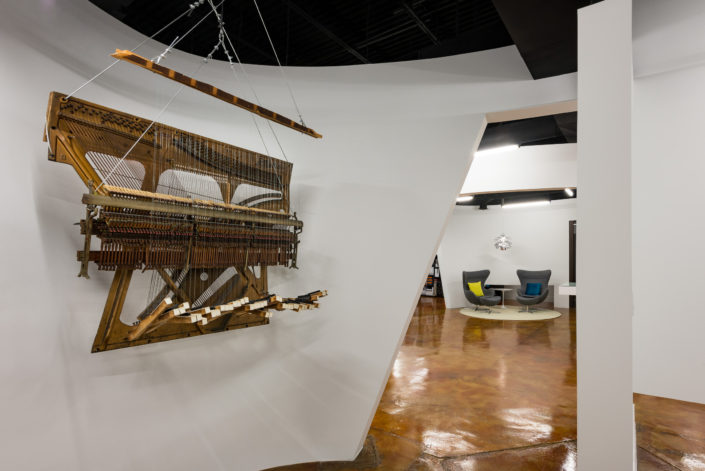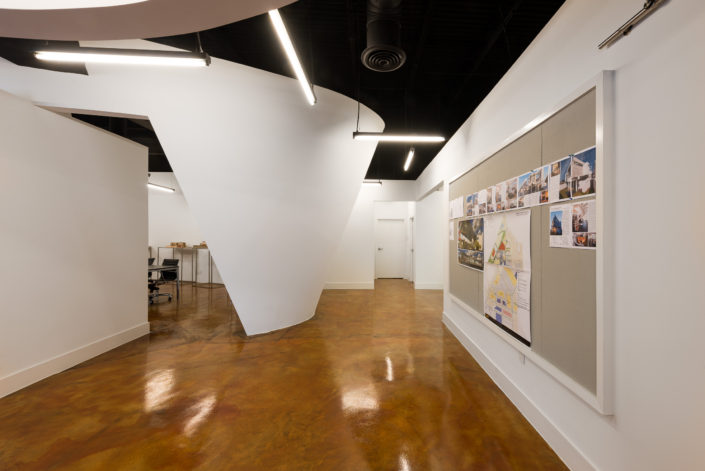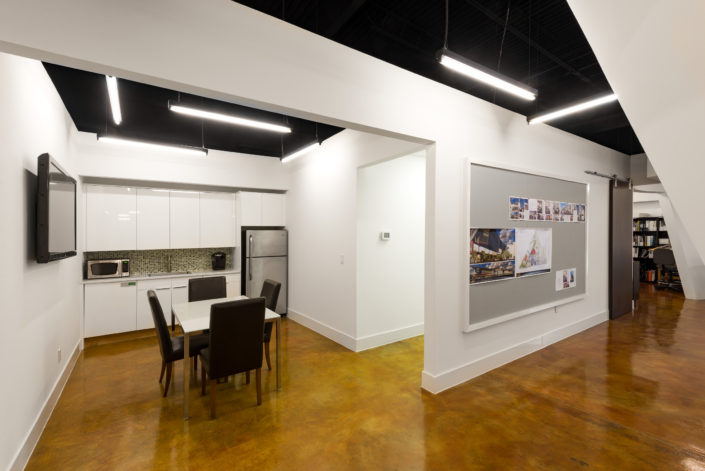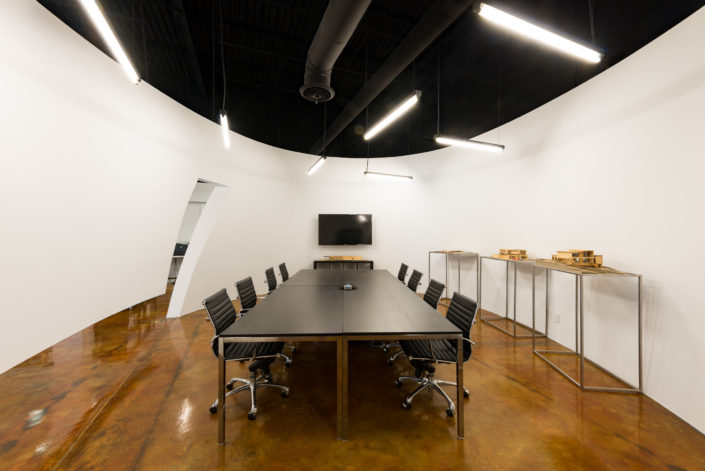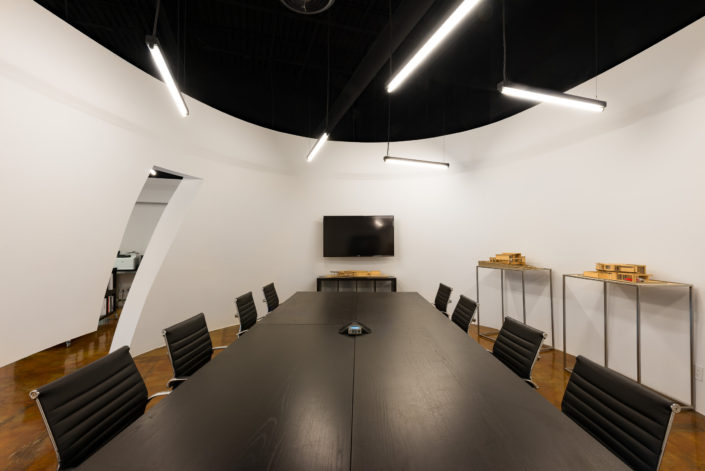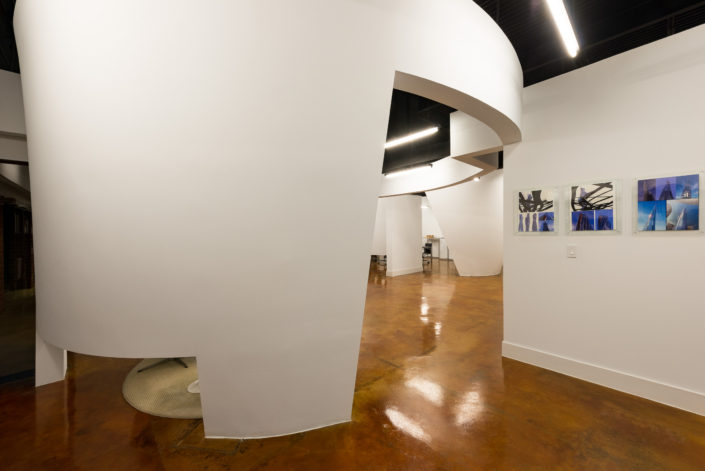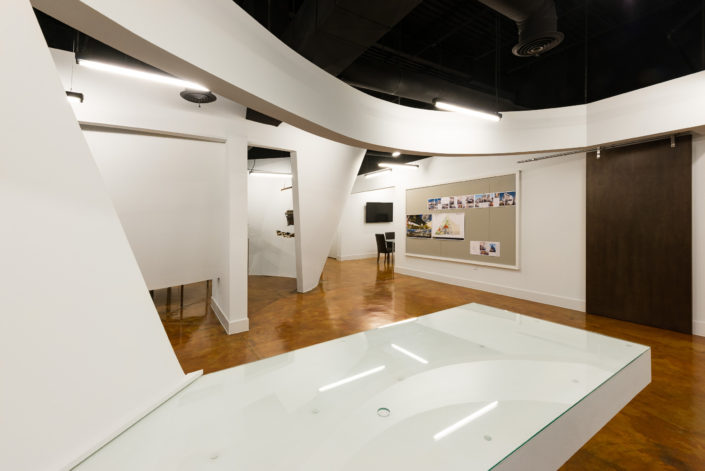FLUX Office Interior
Norcross, Georgia USA
3000 sf (279 sm)
Acting as our studio, this project transforms a typical 1980s suburban industrial park building into a sophisticated work environment. Even while adhering to a strict budget, we managed to employ an artful yet efficient use of materials and forms to create signature elements composed of complex geometries manifested through juxtaposition between curved walls and “floating” ceilings with shifting rectilinear forms. Our office was then able to merge the efficiency of the older office format with the intricacy of experimentation with form and openness. The renovation was as much research and development as it was a real project. Through the course of construction, we learned how to effectively, design, fabricate, and install complicated shapes that comprise the signature elements for the office while still adhering to a strict budget. Designed to reflect our approach and personality, the office is open, transparent and fosters a collaborative work environment. Our experimental office features ample collaboration space with abundant access to natural light. The design, colors, and materials create a space that is bright, sleek, and welcoming to both us and our clients. As we continue to grow, this space will continue to adapt and be a center for research to better serve our clients to latest innovation in office technology, space, furniture, and function.



