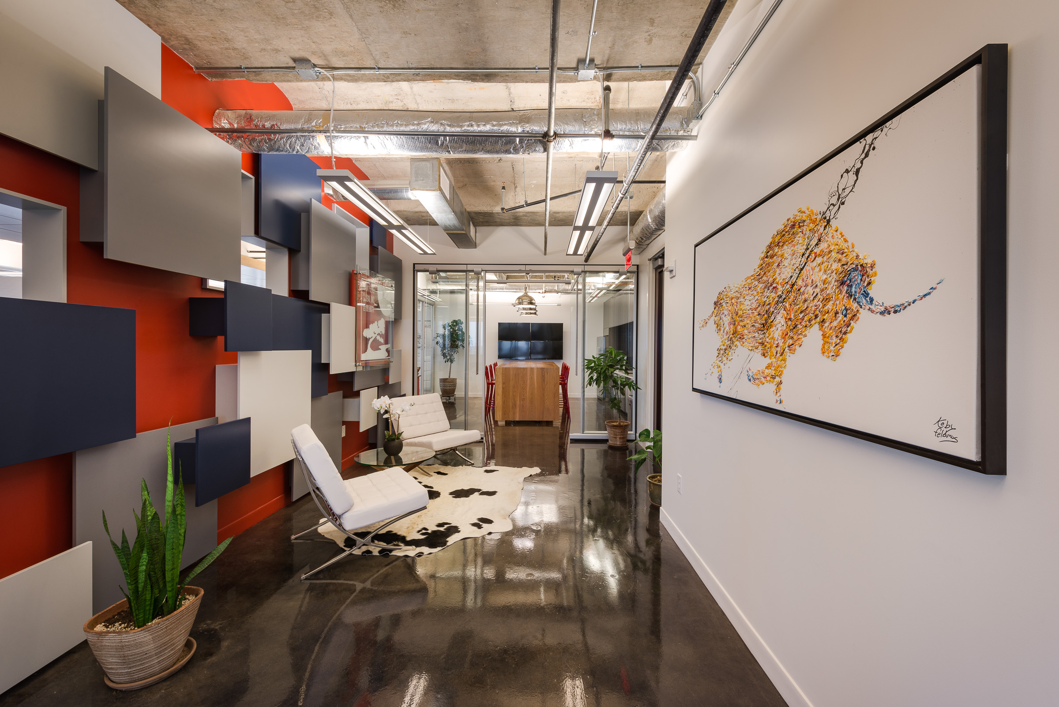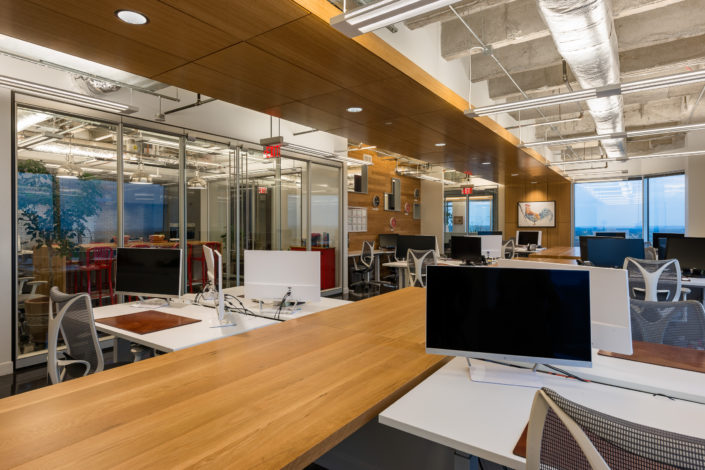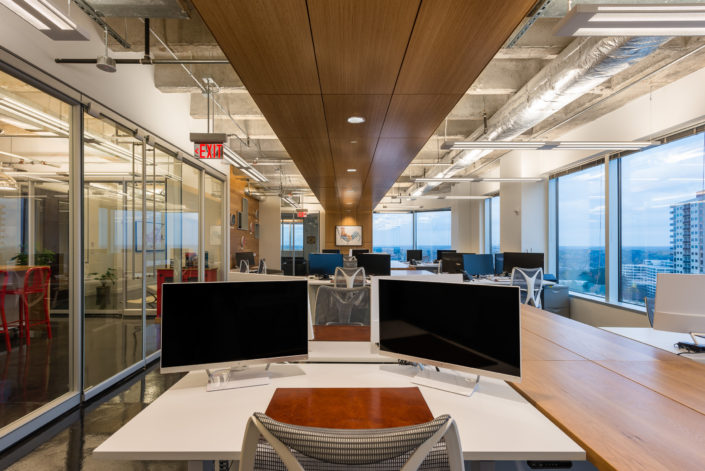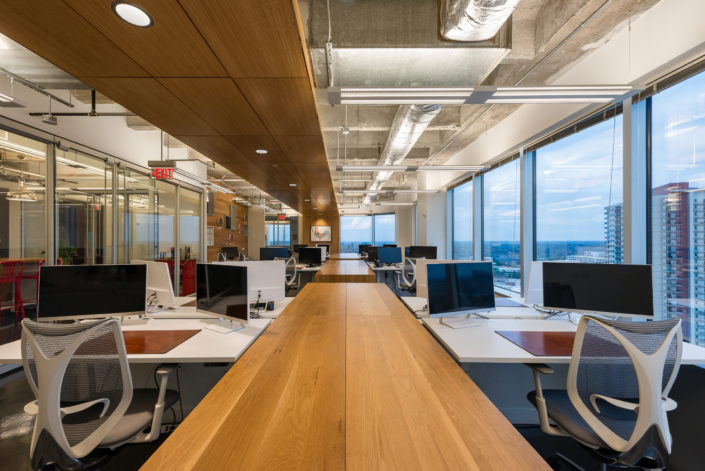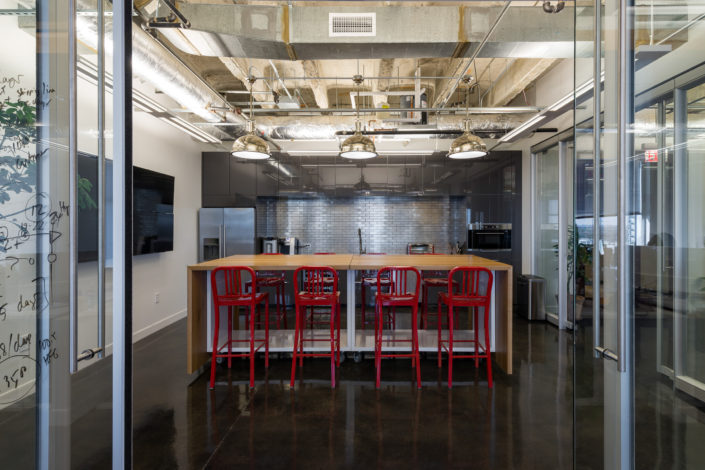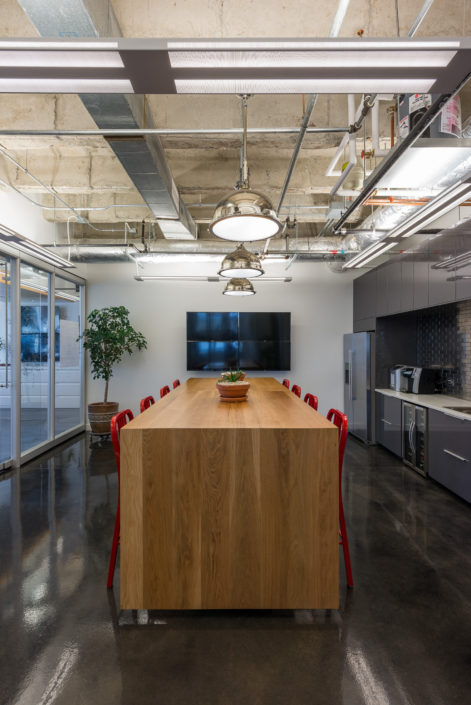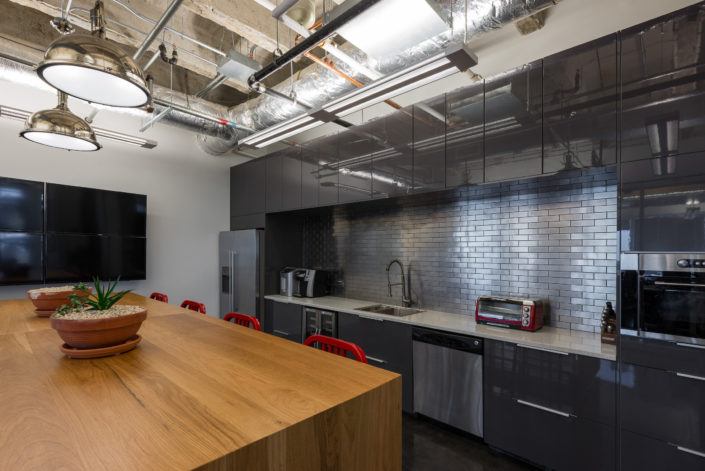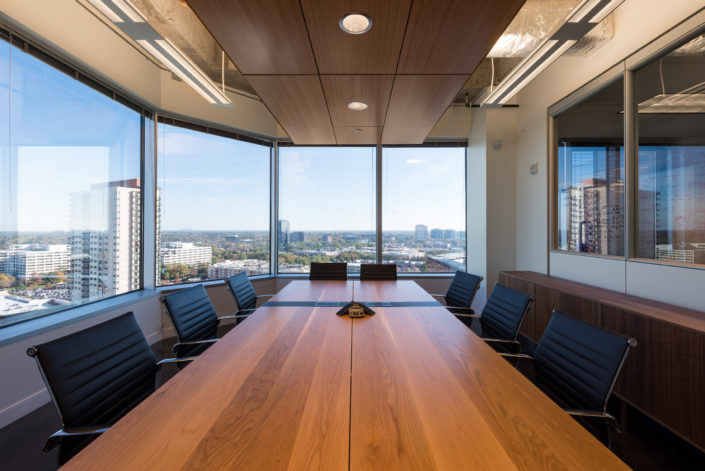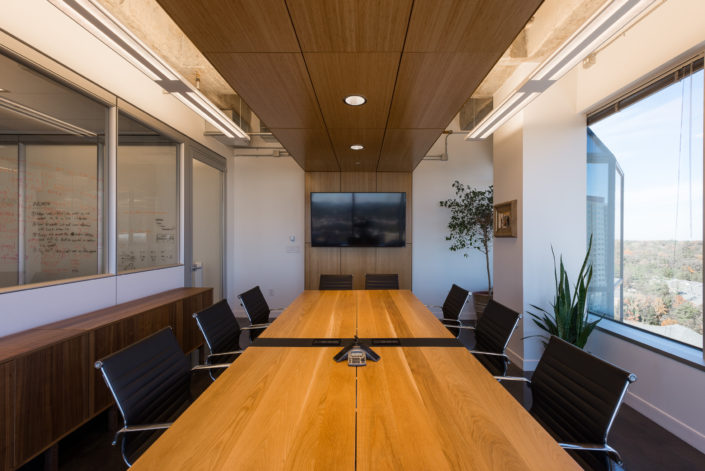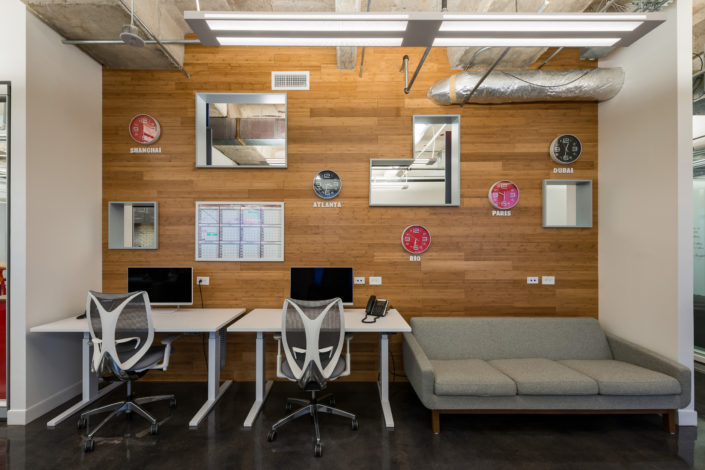Han Feng Global
Atlanta, GA USA
2,500 sf (232 sm)
Hang Feng Global provides expertise in global procurement and distribution of Beef, Pork, Chicken, and Turkey throughout the world. As a young company, Han Feng desired an office that was collaborative, fun, and makes an inventive statement about their brand. Working within a tight space of 2,500 square-feet, FLUX conceived an office layout that accommodates fourteen generous custom work stations, a small conference room, a large conference room, a file/printer area, a server/supply room, a large lounge, and unique front lobby. Upon entering, a dynamic cubist wall presents itself. The wall was conceived as an abstraction of shipping containers in movement. A color palette of red, blue, and grey add to the composition with several voids revealing the work space behind. Adjacent to the lobby is a glass enclosed lounge and two conference rooms. The lounge utilizes Teknion sliding doors opening it to the lobby and the workstations. A series of Armstrong bamboo panels are arranged as ribbons along walls and ceilings for acoustic control while their ribbon like arrangement unifies the space. The wood aesthetic is continued in the custom furniture creating a rich arrangement of warm wood contrasted by white tables and concrete structure. Completing the office are Teknion adjustable height tables for the workstations, Herman Miller and Knoll chairs, and interesting art work depicting the animals that Han Feng distributes throughout the world.

